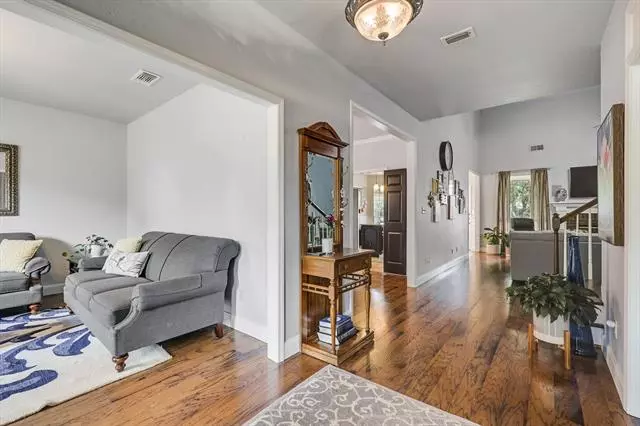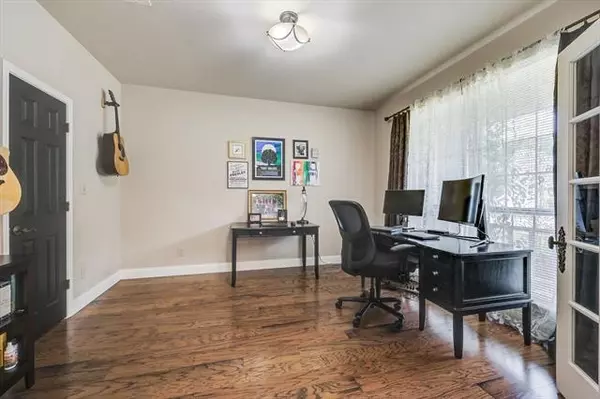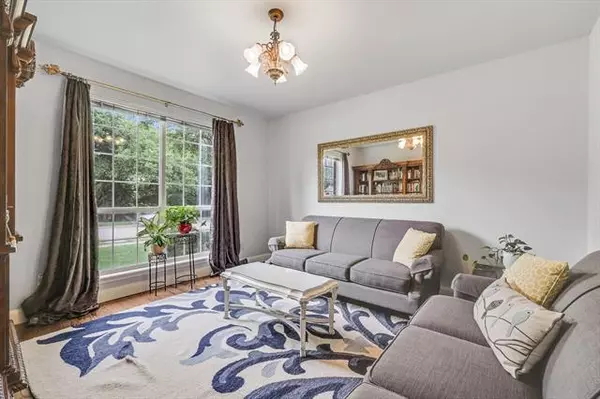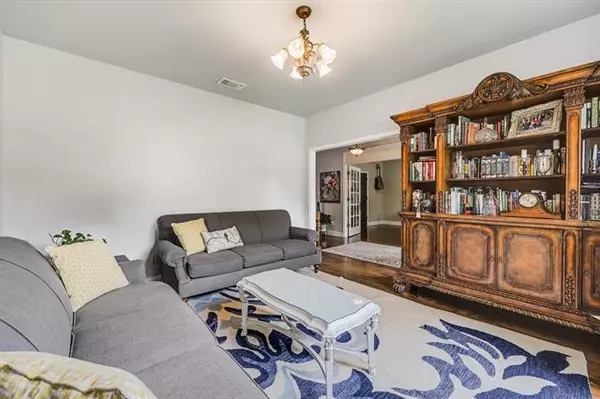$650,000
For more information regarding the value of a property, please contact us for a free consultation.
5 Beds
4 Baths
3,303 SqFt
SOLD DATE : 06/17/2022
Key Details
Property Type Single Family Home
Sub Type Single Family Residence
Listing Status Sold
Purchase Type For Sale
Square Footage 3,303 sqft
Price per Sqft $196
Subdivision Glenwick Estate Ph 2
MLS Listing ID 20043781
Sold Date 06/17/22
Style Traditional
Bedrooms 5
Full Baths 3
Half Baths 1
HOA Fees $4/ann
HOA Y/N Voluntary
Year Built 1991
Annual Tax Amount $9,033
Lot Size 9,147 Sqft
Acres 0.21
Property Description
Dont miss this beautiful, well-maintained home in the popular Glenwick Estates neighborhood, featuring 5 beds, 3.5 baths, 3 living areas, 2 dining areas, and a very large game room with a custom closet for storage. This home boasts updated bathrooms, beautiful engineered wood floors, natural paint throughout, newer carpet in the bedrooms and game room and a pool sized yard. A rare find in Glenwick, this house has the MASTER DOWNSTAIRS! Potential buyers should try the garage door. It is insulated so the garage is always cooler than outside and the garage door is on a belt system, not a chain. It is very quiet!!
Location
State TX
County Denton
Community Curbs, Fishing, Greenbelt, Jogging Path/Bike Path, Park, Playground, Tennis Court(S)
Direction From 1171 turn north into Glenwick Estates. Go straight to Kelsey Ct and turn right. The house is on the left about half way down.
Rooms
Dining Room 2
Interior
Interior Features Decorative Lighting, Double Vanity, Eat-in Kitchen, Flat Screen Wiring, Granite Counters, High Speed Internet Available, Kitchen Island, Natural Woodwork, Pantry, Sound System Wiring, Vaulted Ceiling(s), Walk-In Closet(s)
Heating Central, Electric, ENERGY STAR Qualified Equipment, Fireplace(s), Natural Gas
Cooling Attic Fan, Ceiling Fan(s), Central Air, Electric, Multi Units
Flooring Carpet, Ceramic Tile, Tile, Travertine Stone, Wood
Fireplaces Number 1
Fireplaces Type Family Room, Gas, Gas Logs, Glass Doors, Masonry
Equipment Negotiable
Appliance Dishwasher, Disposal, Electric Oven, Gas Cooktop, Microwave, Plumbed For Gas in Kitchen, Plumbed for Ice Maker, Vented Exhaust Fan
Heat Source Central, Electric, ENERGY STAR Qualified Equipment, Fireplace(s), Natural Gas
Laundry Electric Dryer Hookup, Utility Room, Full Size W/D Area, Washer Hookup
Exterior
Exterior Feature Covered Patio/Porch, Garden(s), Rain Gutters, Lighting, Private Entrance, Private Yard
Garage Spaces 2.0
Fence Back Yard, Wood
Community Features Curbs, Fishing, Greenbelt, Jogging Path/Bike Path, Park, Playground, Tennis Court(s)
Utilities Available Cable Available, City Sewer, City Water, Concrete, Curbs, Electricity Connected, Individual Gas Meter, Individual Water Meter, Phone Available, Underground Utilities
Roof Type Shingle
Parking Type 2-Car Single Doors, Concrete, Garage, Garage Door Opener, Garage Faces Side, Inside Entrance, Kitchen Level, Lighted
Garage Yes
Building
Lot Description Corner Lot, Few Trees, Interior Lot, Landscaped, Subdivision
Story Two
Foundation Slab
Structure Type Brick
Schools
School District Lewisville Isd
Others
Restrictions No Livestock,No Mobile Home
Acceptable Financing Cash, Conventional, FHA, VA Loan
Listing Terms Cash, Conventional, FHA, VA Loan
Financing Conventional
Read Less Info
Want to know what your home might be worth? Contact us for a FREE valuation!

Our team is ready to help you sell your home for the highest possible price ASAP

©2024 North Texas Real Estate Information Systems.
Bought with Sesha Gorantla • Sun Star Realty

"Molly's job is to find and attract mastery-based agents to the office, protect the culture, and make sure everyone is happy! "






