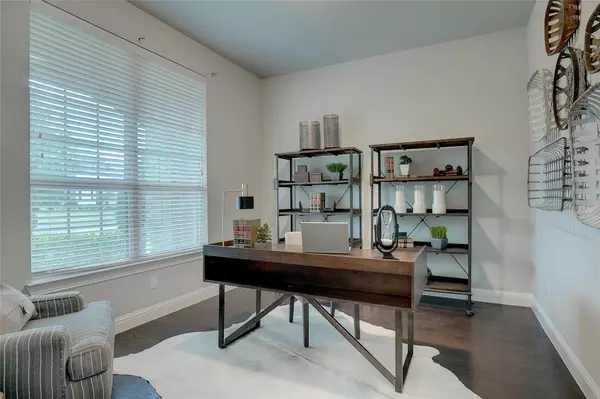$788,800
For more information regarding the value of a property, please contact us for a free consultation.
4 Beds
4 Baths
3,664 SqFt
SOLD DATE : 06/21/2022
Key Details
Property Type Single Family Home
Sub Type Single Family Residence
Listing Status Sold
Purchase Type For Sale
Square Footage 3,664 sqft
Price per Sqft $215
Subdivision Sabine Park Estates
MLS Listing ID 20050597
Sold Date 06/21/22
Bedrooms 4
Full Baths 3
Half Baths 1
HOA Fees $75/ann
HOA Y/N Mandatory
Year Built 2018
Annual Tax Amount $11,020
Lot Size 9,452 Sqft
Acres 0.217
Property Description
Fabulous Two-Story Custom Home in Sabine Park. Master on the first floor with separate walk-in closet with an additional storage spaces, luxurious bath with his and her vanities, garden tub with separate shower, granite counters. Recessed lights, 8 ft doors and high ceiling throughout. Open concept design, Gourmet kitchen with a large gorgeous granite island, gas cooktop, stainless steel appliances, and a spacious breakfast nook. This is a well maintained home with gorgeous wood flooring, high ceiling at the living room with a measurement of 20 ft that brings in plenty of natural light. 3 bedrooms on the second floor with a true media room that is pre-wired for your entertainment system. Large game room on the second floor with 2 full baths. Large covered patio in the backyard with matured trees, lush landscaping, backyard is large enough for a swimming pool. You are only 150 feet from the Hackberry Park, transferrable builder's structural warranty. This house is a must see.
Location
State TX
County Collin
Community Perimeter Fencing, Sidewalks
Direction Please use GPS for better direction
Rooms
Dining Room 2
Interior
Interior Features Cable TV Available, Chandelier, Decorative Lighting, Eat-in Kitchen, Flat Screen Wiring, High Speed Internet Available, Kitchen Island, Open Floorplan, Walk-In Closet(s)
Heating Natural Gas, Zoned
Cooling Ceiling Fan(s), Central Air, Electric, Zoned
Flooring Carpet, Vinyl, Wood
Fireplaces Number 1
Fireplaces Type Gas Logs, Gas Starter, Stone
Equipment Home Theater, Irrigation Equipment
Appliance Dishwasher, Disposal, Gas Cooktop, Microwave, Convection Oven, Plumbed For Gas in Kitchen
Heat Source Natural Gas, Zoned
Laundry Utility Room, Full Size W/D Area
Exterior
Exterior Feature Covered Patio/Porch, Rain Gutters, Lighting
Garage Spaces 2.0
Fence Brick, Wood
Community Features Perimeter Fencing, Sidewalks
Utilities Available All Weather Road, City Sewer, City Water, Concrete, Curbs, Individual Gas Meter, Individual Water Meter
Roof Type Composition
Parking Type Garage, Garage Door Opener
Garage Yes
Building
Lot Description Interior Lot, Landscaped, Lrg. Backyard Grass, Sprinkler System, Subdivision
Story Two
Foundation Slab
Structure Type Brick,Wood
Schools
High Schools Plano Senior
School District Plano Isd
Others
Restrictions Deed
Ownership Tax Record
Financing Conventional
Read Less Info
Want to know what your home might be worth? Contact us for a FREE valuation!

Our team is ready to help you sell your home for the highest possible price ASAP

©2024 North Texas Real Estate Information Systems.
Bought with Non-Mls Member • NON MLS

"Molly's job is to find and attract mastery-based agents to the office, protect the culture, and make sure everyone is happy! "






