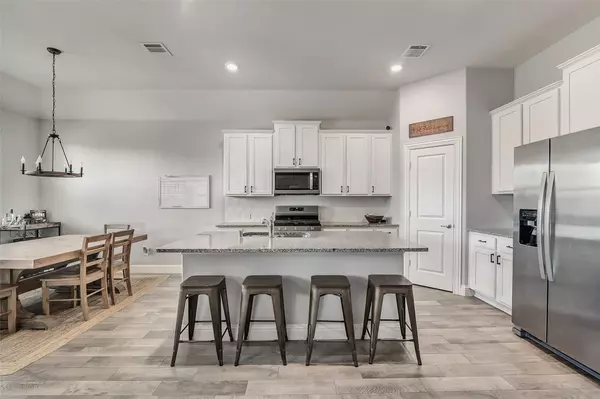$460,000
For more information regarding the value of a property, please contact us for a free consultation.
4 Beds
2 Baths
2,018 SqFt
SOLD DATE : 09/14/2022
Key Details
Property Type Single Family Home
Sub Type Single Family Residence
Listing Status Sold
Purchase Type For Sale
Square Footage 2,018 sqft
Price per Sqft $227
Subdivision Sutton Fields North - Ph 1
MLS Listing ID 20082126
Sold Date 09/14/22
Style Traditional
Bedrooms 4
Full Baths 2
HOA Fees $45/ann
HOA Y/N Mandatory
Year Built 2019
Annual Tax Amount $6,278
Property Description
PROSPER ISD! REDUCED. OPEN HOUSE 8-6, 2:00-4:00. Brick, Stone & Exterior Paint is Totally Charming. 4 spacious bedrooms, split bedrooms. Living area w Gas Fireplace & Stone Finish, Open floor plan, bright open-concept, Modern Kitchen has Granite Counters, 42inch White Cabinets, Tile Backsplash, Built-in Microwave, SS Appliances, Gas Cook top & Walk-in Pantry. Decorative lighting, Ceiling fans, Arched entry walls & Paneled wood doors. Floors with Wood-Looking Tile throughout Entry Way, Living Area, Kitchen, Breakfast area & Bathrooms. Main bedroom features large window & oversized closet. Main Bath has Garden Tub, Separate Shower & Double Sinks. Great covered patio perfect for your outdoor cooking & entertainment. Outdoor upgrades include, gutters, stone flower beds, stained fencing, sprinkler system, garage door with iron hinges, coach lanterns, extended concrete patio & garage floor with epoxy coating. Community Pool, Playground, Bike Trails,Ponds, Tennis & Community Garden. Must See!
Location
State TX
County Denton
Direction North on Dallas North Tollway, turn West on Hwy 380 then North on FM 1385 for 3 miles. Right on Crutchfield Rd., Left on Boleyn Ave., Right on Brunswick Dr. Home is on the left hand side.
Rooms
Dining Room 1
Interior
Interior Features Decorative Lighting, Granite Counters, Open Floorplan
Heating Central, Natural Gas
Cooling Central Air, Electric
Flooring Carpet, Ceramic Tile
Fireplaces Number 1
Fireplaces Type Decorative, Gas Logs, Gas Starter, Stone, Wood Burning
Appliance Dishwasher, Disposal, Gas Oven, Gas Range, Microwave, Plumbed For Gas in Kitchen, Refrigerator
Heat Source Central, Natural Gas
Laundry Electric Dryer Hookup, Utility Room, Full Size W/D Area, Washer Hookup
Exterior
Exterior Feature Covered Patio/Porch, Rain Gutters
Garage Spaces 2.0
Fence Privacy, Wood
Utilities Available All Weather Road, City Sewer, City Water, Co-op Electric, Community Mailbox, Concrete, Curbs, Individual Gas Meter, Individual Water Meter, Sidewalk
Roof Type Composition
Parking Type 2-Car Single Doors, Concrete, Epoxy Flooring, Garage Door Opener, Garage Faces Front, Inside Entrance, Kitchen Level
Garage Yes
Building
Lot Description Few Trees, Sprinkler System, Subdivision
Story One
Foundation Slab
Structure Type Brick
Schools
School District Prosper Isd
Others
Ownership see agent
Acceptable Financing Cash, Conventional
Listing Terms Cash, Conventional
Financing Conventional
Special Listing Condition Agent Related to Owner
Read Less Info
Want to know what your home might be worth? Contact us for a FREE valuation!

Our team is ready to help you sell your home for the highest possible price ASAP

©2024 North Texas Real Estate Information Systems.
Bought with Qiren Liang • Vanshine

"Molly's job is to find and attract mastery-based agents to the office, protect the culture, and make sure everyone is happy! "






