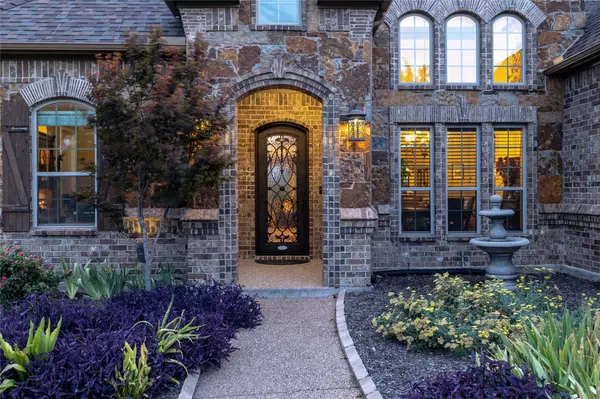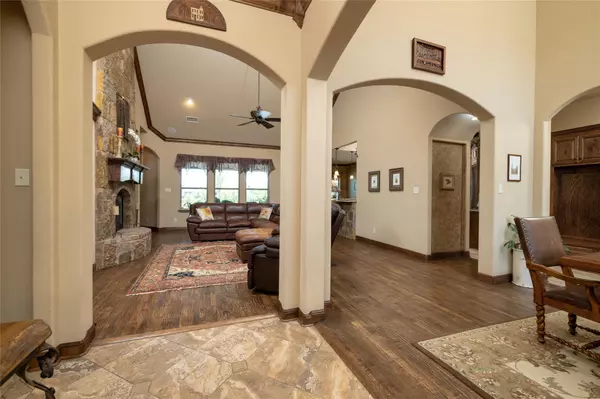$800,000
For more information regarding the value of a property, please contact us for a free consultation.
4 Beds
3 Baths
3,200 SqFt
SOLD DATE : 09/15/2022
Key Details
Property Type Single Family Home
Sub Type Single Family Residence
Listing Status Sold
Purchase Type For Sale
Square Footage 3,200 sqft
Price per Sqft $250
Subdivision Meadows The Haslet
MLS Listing ID 20097341
Sold Date 09/15/22
Style Traditional
Bedrooms 4
Full Baths 3
HOA Fees $33/ann
HOA Y/N Mandatory
Year Built 2013
Annual Tax Amount $12,553
Lot Size 0.500 Acres
Acres 0.5
Property Description
Absolutely Gorgeous Home on Half Acre Lot w Your Own Private Backyard Paradise~One Story 4 Bdrm 3 Bath w Gameroom~Beautiful Handscraped Hardwood Floors~Elegant Formal Dining w Tall Ceilings & Wall of Windows~Spacious Living w Stone Fireplace & Vaulted Ceiling~Oversized Kitchen w Vaulted Ceiling, Granite, 5-Burner Gas Cooktop, Dbl Ovens, Large Island & Recipe Desk~Breakfast Nook w Backyard Views~ Master Suite w Tray Ceiling & Stunning Ensuite Bath Complete w Dual Vanities, Garden Tub & Walk-Thru Tiled Shower~Large Gameoom Could Be 2nd Living w Guest Suite & Bath Just Down the Hall~Jack & Jill Secondary Bedrooms~Bdrm 2 is Currently Being Used as an Office~RELAX & ENJOY the Expansive Back Patio that Overlooks the Lusciously Landscaped Yard Complete w Outdoor Kitchen & Tv~Step Down to the Stunning Pool w Fountains & Extensive Landscaping~Extended Patio & Pergola Provides Additional Seating, Pizza Oven & Fireplace~Underground Storm Shelter & Greenhouse Complete the Backyard~DON'T WAIT!
Location
State TX
County Tarrant
Community Curbs, Sidewalks
Direction From 287N ~ Exit FM156 ~ Turn Right~ Go Approximately 2 miles ~ Turn Left at First Entrance into The Meadow on Cactus Drive ~ Turn Right on Poppy and Home on Left.
Rooms
Dining Room 2
Interior
Interior Features Built-in Features, Cable TV Available, Chandelier, Decorative Lighting, Double Vanity, Granite Counters, High Speed Internet Available, Kitchen Island, Open Floorplan, Pantry, Vaulted Ceiling(s), Walk-In Closet(s)
Heating Central, Electric, Heat Pump
Cooling Ceiling Fan(s), Central Air, Electric
Flooring Carpet, Ceramic Tile, Wood
Fireplaces Number 2
Fireplaces Type Brick, Gas Logs, Gas Starter, Living Room, Masonry, Outside, Raised Hearth, Stone, Wood Burning
Appliance Dishwasher, Disposal, Gas Cooktop, Gas Water Heater, Microwave, Double Oven, Plumbed For Gas in Kitchen, Plumbed for Ice Maker, Vented Exhaust Fan
Heat Source Central, Electric, Heat Pump
Laundry Electric Dryer Hookup, Utility Room, Full Size W/D Area, Washer Hookup
Exterior
Exterior Feature Attached Grill, Covered Patio/Porch, Gas Grill, Rain Gutters, Outdoor Grill, Outdoor Kitchen, Outdoor Living Center, Storm Cellar, Other
Garage Spaces 3.0
Fence Wood, Wrought Iron
Pool Gunite, In Ground, Outdoor Pool, Pool Sweep, Waterfall
Community Features Curbs, Sidewalks
Utilities Available Cable Available, City Sewer, City Water, Co-op Electric, Concrete, Curbs, Electricity Connected, Individual Gas Meter, Individual Water Meter, Phone Available, Sewer Available, Sidewalk, Underground Utilities
Roof Type Composition
Parking Type Concrete, Driveway, Garage, Garage Door Opener, Garage Faces Side
Garage Yes
Private Pool 1
Building
Lot Description Few Trees, Interior Lot, Landscaped, Lrg. Backyard Grass, Sprinkler System, Subdivision
Story One
Foundation Slab
Structure Type Brick,Rock/Stone
Schools
School District Northwest Isd
Others
Restrictions Architectural,Deed
Ownership Marcussen
Acceptable Financing Cash, Conventional, FHA, VA Loan
Listing Terms Cash, Conventional, FHA, VA Loan
Financing VA
Special Listing Condition Aerial Photo, Deed Restrictions, Survey Available
Read Less Info
Want to know what your home might be worth? Contact us for a FREE valuation!

Our team is ready to help you sell your home for the highest possible price ASAP

©2024 North Texas Real Estate Information Systems.
Bought with Felicia Johnson • JPAR Southlake

"Molly's job is to find and attract mastery-based agents to the office, protect the culture, and make sure everyone is happy! "






