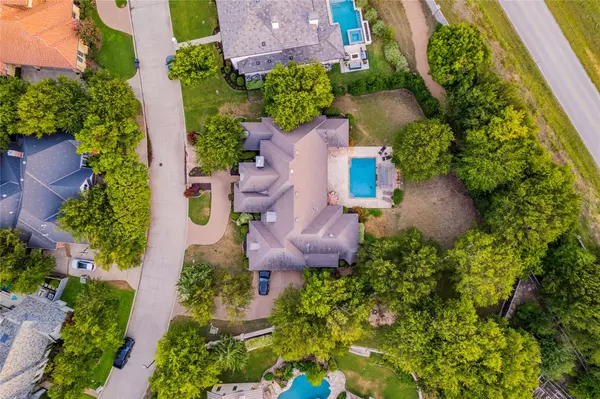$1,100,000
For more information regarding the value of a property, please contact us for a free consultation.
4 Beds
3 Baths
3,200 SqFt
SOLD DATE : 10/03/2022
Key Details
Property Type Single Family Home
Sub Type Single Family Residence
Listing Status Sold
Purchase Type For Sale
Square Footage 3,200 sqft
Price per Sqft $343
Subdivision Mira Vista Add
MLS Listing ID 20083837
Sold Date 10/03/22
Style Traditional
Bedrooms 4
Full Baths 2
Half Baths 1
HOA Fees $220/qua
HOA Y/N Mandatory
Year Built 2006
Annual Tax Amount $20,651
Lot Size 0.500 Acres
Acres 0.5
Property Description
*Seller willing to help to pay down buyer's mortgage rate!!* Welcome to this custom built SINGLE STORY home in Mira Vista, Fort Worth's premier gated golf and tennis community. Quiet and peaceful location on cul-de-sac. Great features like vaulted ceiling, gas log fireplace, huge formal dining room, breakfast nook in kitchen and split bedrooms. Superior craftsmanship with pecan wood accents. Exceptionally spacious master suite with walk-in shower, spa tub, dual vanities and closets. Three other bedrooms are located on the south side of the home, one of which can be used as an executive study. Fabulous covered back porch for gatherings and entertainment leading to the heated saltwater pool and spa. Easy access to Mira Vista's jogging trail from the backyard. Oversized three car garage, ample storage, sprinkler system and large fenced backyard that has space to have a pool or guest house built. Lots of space in attic that could be converted into extra square footage.
Location
State TX
County Tarrant
Direction Take Mira Vista Blvd, left on Saucon Valley Dr, right on Shinnecock Hills Dr. Property on right.
Rooms
Dining Room 1
Interior
Interior Features Eat-in Kitchen, Flat Screen Wiring, Granite Counters, High Speed Internet Available, Kitchen Island, Natural Woodwork, Pantry, Sound System Wiring, Vaulted Ceiling(s), Walk-In Closet(s)
Heating Central, Natural Gas, Zoned
Cooling Central Air, Electric, Zoned
Flooring Tile, Wood
Fireplaces Number 1
Fireplaces Type Living Room
Appliance Dishwasher, Disposal, Electric Oven, Gas Range, Gas Water Heater, Microwave
Heat Source Central, Natural Gas, Zoned
Laundry Electric Dryer Hookup, Utility Room, Washer Hookup
Exterior
Exterior Feature Private Yard
Garage Spaces 3.0
Fence Rock/Stone, Wrought Iron
Pool Heated, In Ground, Pool Cover, Salt Water
Utilities Available City Sewer, City Water, Concrete, Curbs
Roof Type Composition
Parking Type Concrete, Garage, Garage Faces Side
Garage Yes
Private Pool 1
Building
Lot Description Lrg. Backyard Grass, Sprinkler System, Subdivision
Story One
Foundation Slab
Structure Type Brick,Rock/Stone
Schools
School District Crowley Isd
Others
Restrictions Architectural,Building,Development
Ownership Russell and Linda Carpenter
Acceptable Financing Cash, Conventional
Listing Terms Cash, Conventional
Financing Cash
Read Less Info
Want to know what your home might be worth? Contact us for a FREE valuation!

Our team is ready to help you sell your home for the highest possible price ASAP

©2024 North Texas Real Estate Information Systems.
Bought with Edward Washington • DFW Executive Realty

"Molly's job is to find and attract mastery-based agents to the office, protect the culture, and make sure everyone is happy! "






