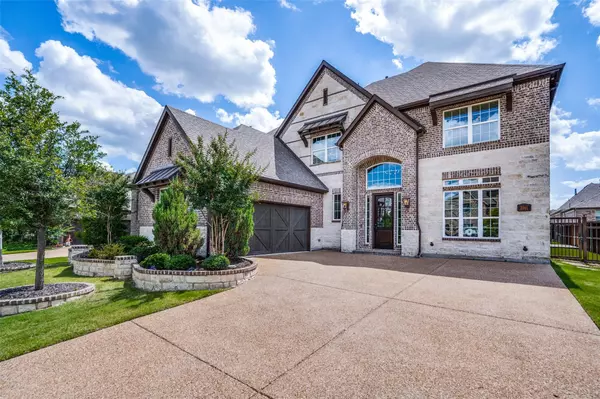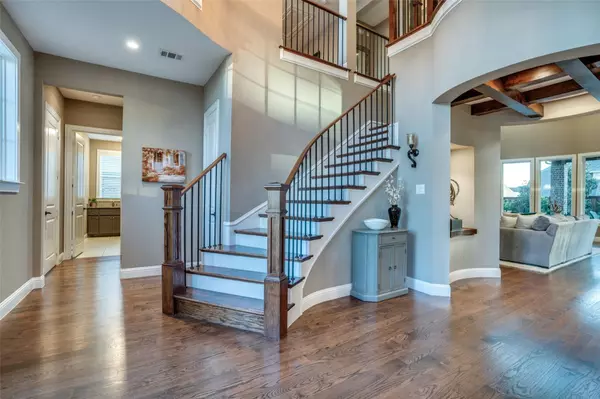$1,195,000
For more information regarding the value of a property, please contact us for a free consultation.
4 Beds
4 Baths
3,453 SqFt
SOLD DATE : 08/15/2022
Key Details
Property Type Single Family Home
Sub Type Single Family Residence
Listing Status Sold
Purchase Type For Sale
Square Footage 3,453 sqft
Price per Sqft $346
Subdivision The Hills Of Kingswood Ph 2
MLS Listing ID 20108846
Sold Date 08/15/22
Style Traditional
Bedrooms 4
Full Baths 3
Half Baths 1
HOA Fees $82
HOA Y/N Mandatory
Year Built 2015
Annual Tax Amount $12,887
Lot Size 8,145 Sqft
Acres 0.187
Lot Dimensions 65x125
Property Description
Meticulously maintained, this 2015 Ashton Woods home is situated in the sought-after gated Hills of Kingswood community. The open floor plan boasts tall ceilings and an abundance of windows that bathe the home in natural light. Large windows frame a resort-like backyard complete with pool and covered outdoor living with large TV and fireplace. The interior layout flows seamlessly from room to room with the first floor anchored by a spacious living room overlooking a chefs kitchen and breakfast nook. A formal dining room graces the front of the home and the owners suite enjoys panoramic views of the pool, a sitting area and en-suite bath with walk in closet. The second floor features three guest suites complete with en-suite baths and a large game room (pool table included with the house). Move-in ready with all the amenities for todays buyer.
Location
State TX
County Denton
Direction Map it.
Rooms
Dining Room 2
Interior
Interior Features Built-in Wine Cooler, Cable TV Available, Decorative Lighting, Flat Screen Wiring, High Speed Internet Available, Sound System Wiring
Heating Central, Natural Gas, Zoned
Cooling Ceiling Fan(s), Central Air, Electric, Zoned
Flooring Carpet, Ceramic Tile, Wood
Fireplaces Number 2
Fireplaces Type Gas Starter
Appliance Built-in Refrigerator, Commercial Grade Vent, Dishwasher, Disposal, Electric Oven, Gas Cooktop, Gas Water Heater, Microwave, Plumbed for Ice Maker, Refrigerator
Heat Source Central, Natural Gas, Zoned
Exterior
Exterior Feature Covered Patio/Porch, Rain Gutters, Lighting, Outdoor Living Center
Garage Spaces 2.0
Fence Wood
Pool Gunite, Heated, In Ground, Pool/Spa Combo, Water Feature
Utilities Available City Sewer, City Water, Curbs, Individual Gas Meter, Sidewalk
Roof Type Composition
Parking Type 2-Car Single Doors, Driveway, Garage, Garage Faces Side, Inside Entrance
Garage Yes
Private Pool 1
Building
Lot Description Interior Lot, Landscaped, Level, Sprinkler System, Subdivision
Story Two
Foundation Slab
Structure Type Brick
Schools
School District Lewisville Isd
Others
Ownership See Agent.
Acceptable Financing Cash, Conventional
Listing Terms Cash, Conventional
Financing Conventional
Read Less Info
Want to know what your home might be worth? Contact us for a FREE valuation!

Our team is ready to help you sell your home for the highest possible price ASAP

©2024 North Texas Real Estate Information Systems.
Bought with Leston Eustache • Rogers Healy and Associates

"Molly's job is to find and attract mastery-based agents to the office, protect the culture, and make sure everyone is happy! "






