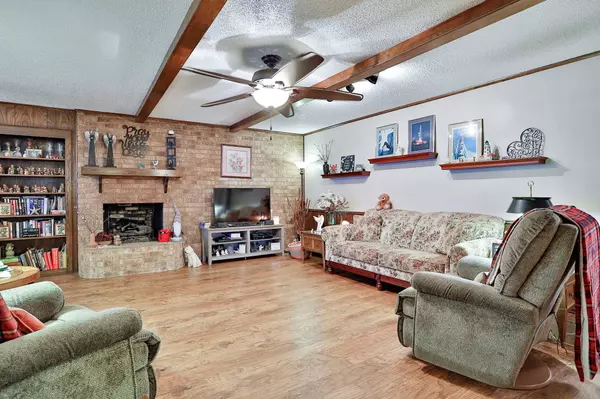$340,000
For more information regarding the value of a property, please contact us for a free consultation.
3 Beds
2 Baths
2,085 SqFt
SOLD DATE : 09/29/2022
Key Details
Property Type Single Family Home
Sub Type Single Family Residence
Listing Status Sold
Purchase Type For Sale
Square Footage 2,085 sqft
Price per Sqft $163
Subdivision Holiday North Add
MLS Listing ID 20111559
Sold Date 09/29/22
Style Traditional
Bedrooms 3
Full Baths 2
HOA Y/N None
Year Built 1971
Annual Tax Amount $5,367
Lot Size 9,365 Sqft
Acres 0.215
Property Description
A must-see pride of ownership well-maintained home in a great neighborhood. So many special features to enjoy including a light, bright, kitchen with built-in appliances, and high-definition countertops. The kitchen isadjacent to the large family room. The separate living area has a gas log fireplace. The large master suite comes with separate vanities and a walk-in shower. Bathroom two also has a walk-in shower. Enjoy a lovely back yard with a covered patio with ceiling fan, mature shade trees, beautiful large grassy back yard, garden area, and a 10*8 metal storage building. The home also features a sprinkler system and French drains.Blocks away from walking trails which adjoin to Walker Creek trail, NRH2O, Shopping, Library, Sports Center, dining, and entertainment choices. Located in the heart of DFW, this is an amazing community.
Location
State TX
County Tarrant
Community Jogging Path/Bike Path, Sidewalks
Direction Please see google maps
Rooms
Dining Room 1
Interior
Interior Features Cable TV Available, Double Vanity, High Speed Internet Available, Open Floorplan, Paneling, Pantry, Walk-In Closet(s)
Heating Central, Heat Pump, Natural Gas
Cooling Ceiling Fan(s), Central Air, Electric, Heat Pump, Roof Turbine(s), Wall/Window Unit(s)
Flooring Hardwood, Tile, Wood
Fireplaces Number 1
Fireplaces Type Gas Logs, Living Room
Appliance Electric Oven, Gas Cooktop, Gas Water Heater, Microwave, Plumbed For Gas in Kitchen, Plumbed for Ice Maker
Heat Source Central, Heat Pump, Natural Gas
Exterior
Exterior Feature Covered Patio/Porch, Lighting, Storage
Garage Spaces 2.0
Carport Spaces 2
Fence Full, Gate, Wood
Community Features Jogging Path/Bike Path, Sidewalks
Utilities Available All Weather Road, Asphalt, Cable Available, City Sewer, City Water, Curbs, Electricity Available, Individual Gas Meter, Individual Water Meter, Natural Gas Available, Overhead Utilities, Phone Available, Sewer Available, Underground Utilities
Roof Type Composition
Garage Yes
Building
Lot Description Interior Lot, Landscaped, Lrg. Backyard Grass, Sprinkler System
Story One
Foundation Slab
Structure Type Brick,Concrete,Vinyl Siding,Wood
Schools
School District Birdville Isd
Others
Restrictions Deed
Ownership Withheld
Acceptable Financing Cash, Conventional, FHA
Listing Terms Cash, Conventional, FHA
Financing Conventional
Read Less Info
Want to know what your home might be worth? Contact us for a FREE valuation!

Our team is ready to help you sell your home for the highest possible price ASAP

©2024 North Texas Real Estate Information Systems.
Bought with Chris Mcdonald • Keller Williams Realty
"Molly's job is to find and attract mastery-based agents to the office, protect the culture, and make sure everyone is happy! "






