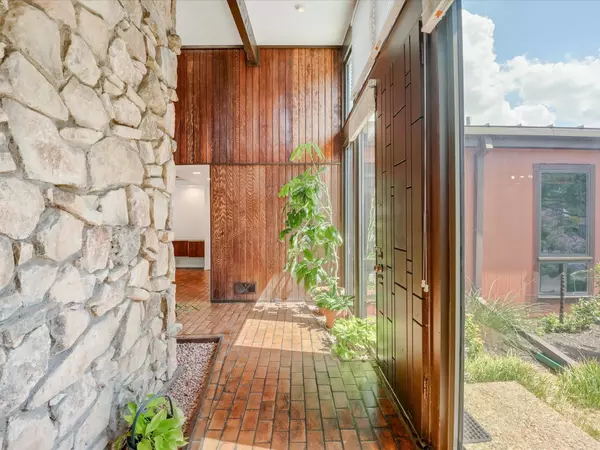$750,000
For more information regarding the value of a property, please contact us for a free consultation.
5 Beds
2 Baths
2,368 SqFt
SOLD DATE : 08/12/2022
Key Details
Property Type Single Family Home
Sub Type Single Family Residence
Listing Status Sold
Purchase Type For Sale
Square Footage 2,368 sqft
Price per Sqft $316
Subdivision Canyon Creek Country Club 03
MLS Listing ID 20127489
Sold Date 08/12/22
Style Mid-Century Modern
Bedrooms 5
Full Baths 2
HOA Y/N None
Year Built 1966
Annual Tax Amount $14,329
Lot Size 9,975 Sqft
Acres 0.229
Property Description
This charming home is a rare find...a mid century modern charmer with an attached garage. Beautifully crafted custom built Mid-Century one-of-a-kind in highly sought-after Prairie Creek. Spacious kitchen for gourmet cooking featuring a large granite island with gas cooktop & commercial vent. Custom kitchen cabinets, quality stainless steel appliances including double oven & built in refrigerator. The open concept floor plan flows to the dining room and spacious living room with clerestory windows, brick flooring, gas fireplace overlooking original conversation pit. The dining room opens to an outdoor patio deck & multiple entertaining areas around the pool. The main suite includes a custom , walk-in shower with frameless glass with a flexible space that can be used as a 5th bedroom or office on the master wing. Mid-mod original lighting dining chandelier & pendants in the large living space. All of this on treed lined street just down the street from coveted Prairie Creek Park.
Location
State TX
County Dallas
Direction GPS
Rooms
Dining Room 1
Interior
Interior Features Cable TV Available, Decorative Lighting, Granite Counters, Kitchen Island, Pantry, Vaulted Ceiling(s)
Heating Central
Cooling Central Air
Flooring Brick, Carpet, Ceramic Tile, Wood
Fireplaces Number 1
Fireplaces Type Brick, Gas, Gas Logs, Gas Starter, Living Room, Masonry
Appliance Built-in Refrigerator, Commercial Grade Vent, Dishwasher, Disposal, Electric Oven, Gas Cooktop, Gas Water Heater, Microwave, Double Oven, Plumbed For Gas in Kitchen, Vented Exhaust Fan
Heat Source Central
Exterior
Garage Spaces 2.0
Utilities Available Alley, City Sewer, City Water, Curbs, Electricity Connected, Individual Gas Meter, Sidewalk
Roof Type Metal
Parking Type 2-Car Single Doors, Alley Access
Garage Yes
Private Pool 1
Building
Story One
Foundation Pillar/Post/Pier
Structure Type Brick,Stone Veneer
Schools
School District Richardson Isd
Others
Restrictions Deed
Ownership Of Record
Acceptable Financing Cash, Conventional
Listing Terms Cash, Conventional
Financing Cash
Read Less Info
Want to know what your home might be worth? Contact us for a FREE valuation!

Our team is ready to help you sell your home for the highest possible price ASAP

©2024 North Texas Real Estate Information Systems.
Bought with Jo Allison Box • Castle Connection

"Molly's job is to find and attract mastery-based agents to the office, protect the culture, and make sure everyone is happy! "






