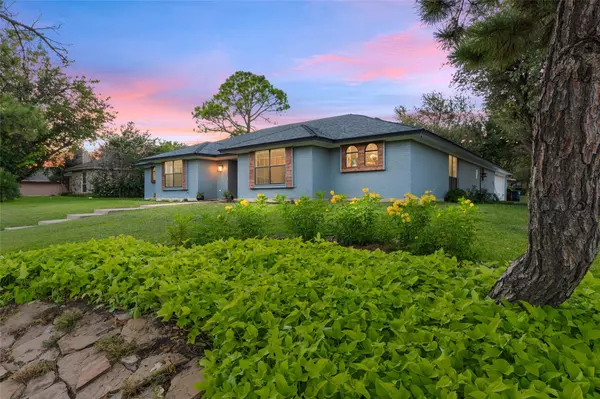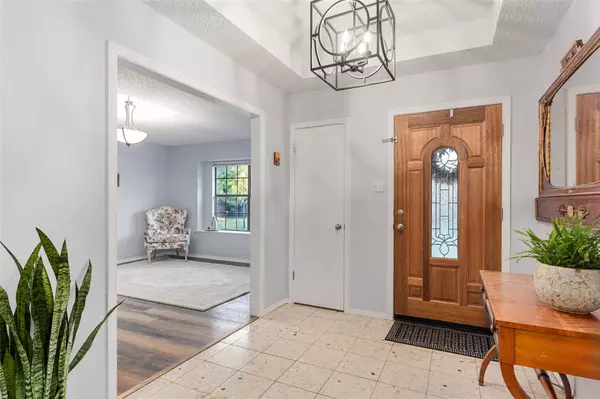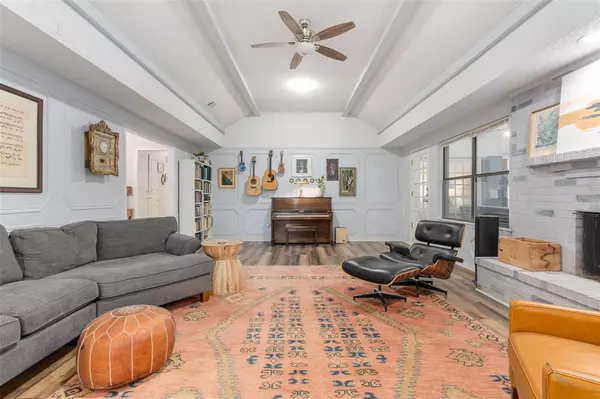$412,500
For more information regarding the value of a property, please contact us for a free consultation.
4 Beds
3 Baths
2,776 SqFt
SOLD DATE : 11/10/2022
Key Details
Property Type Single Family Home
Sub Type Single Family Residence
Listing Status Sold
Purchase Type For Sale
Square Footage 2,776 sqft
Price per Sqft $148
Subdivision Candleridge Add
MLS Listing ID 20165787
Sold Date 11/10/22
Style Contemporary/Modern,Ranch,Traditional
Bedrooms 4
Full Baths 3
HOA Y/N None
Year Built 1976
Annual Tax Amount $8,093
Lot Size 10,846 Sqft
Acres 0.249
Property Description
Welcome to space, storage, style, and function in sweet and sought-after Candleridge! Beautifully improved home with room for everyone on a generous corner lot in a quiet, established neighborhood close to all the conveniences and shopping of south Fort Worth. Striking contemporary curb appeal with new custom arched windows and cedar panel accents leads to a warm, inviting interior full of homey details. Terrazzo tile and updated lighting in the foyer; beautiful and durable luxury laminate floors everywhere else except bedrooms. Sunken living room with dramatic ceilings, showcase fireplace and custom built-ins. Gorgeous kitchen with sleek counters and backsplash and updated pendants. Spacious bedrooms, closets galore, and a serene master with lovely split vanity ensuite. Huge covered back porch faces and large, grassy backyard, and the oversized garage leads to a giant storage area PLUS a spacious workshop area. New roof, new water heaters, and new HVAC all installed in 2019!
Location
State TX
County Tarrant
Direction Please use GPS.
Rooms
Dining Room 2
Interior
Interior Features Built-in Features, Cable TV Available, Decorative Lighting, Double Vanity, Eat-in Kitchen, High Speed Internet Available, Paneling, Pantry, Walk-In Closet(s)
Heating Central, Electric
Cooling Ceiling Fan(s), Central Air, Electric
Flooring Carpet, Laminate, Terrazzo, Tile
Fireplaces Number 1
Fireplaces Type Brick, Family Room, Masonry, Wood Burning
Appliance Dishwasher, Disposal, Electric Cooktop, Electric Oven, Microwave, Double Oven, Vented Exhaust Fan
Heat Source Central, Electric
Laundry Electric Dryer Hookup, In Hall, Full Size W/D Area, Washer Hookup
Exterior
Exterior Feature Covered Patio/Porch, Lighting
Garage Spaces 2.0
Fence Wood
Utilities Available City Sewer, City Water
Roof Type Composition
Parking Type 2-Car Double Doors, 2-Car Single Doors, Driveway, Garage Door Opener, Garage Faces Side, Oversized, Storage, Workshop in Garage
Garage Yes
Building
Lot Description Corner Lot, Few Trees, Landscaped, Lrg. Backyard Grass
Story One
Foundation Slab
Structure Type Brick
Schools
School District Fort Worth Isd
Others
Restrictions Building
Ownership See Offer Instructions
Acceptable Financing Cash, Conventional, FHA, VA Loan
Listing Terms Cash, Conventional, FHA, VA Loan
Financing Conventional
Special Listing Condition Survey Available
Read Less Info
Want to know what your home might be worth? Contact us for a FREE valuation!

Our team is ready to help you sell your home for the highest possible price ASAP

©2024 North Texas Real Estate Information Systems.
Bought with Christine Nivens • Keller Williams Realty

"Molly's job is to find and attract mastery-based agents to the office, protect the culture, and make sure everyone is happy! "






