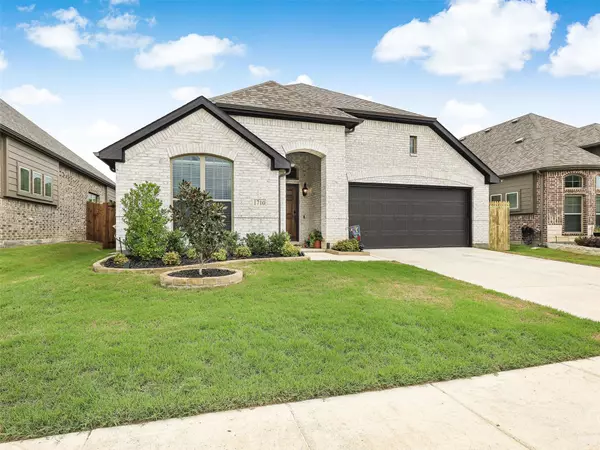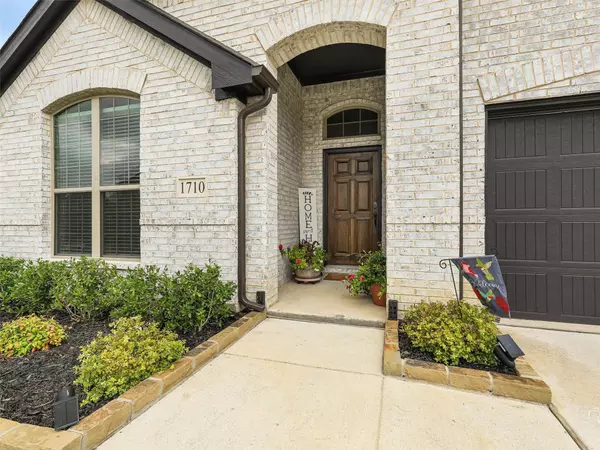$385,000
For more information regarding the value of a property, please contact us for a free consultation.
3 Beds
2 Baths
1,605 SqFt
SOLD DATE : 11/23/2022
Key Details
Property Type Single Family Home
Sub Type Single Family Residence
Listing Status Sold
Purchase Type For Sale
Square Footage 1,605 sqft
Price per Sqft $239
Subdivision De Berry Estates Ph 2
MLS Listing ID 20155651
Sold Date 11/23/22
Style Traditional
Bedrooms 3
Full Baths 2
HOA Fees $41/ann
HOA Y/N Mandatory
Year Built 2020
Annual Tax Amount $5,574
Lot Size 6,185 Sqft
Acres 0.142
Property Description
Look no further! Stonehollow built home with beautiful upgrades has been meticulously maintained. NO MUD or PID! Striking curb areal with popular color scheme giving a traditional yet modern touch. Hand-scraped hardwoods with 5.5 inch baseboards throughout the house. Entertainers kitchen features granite countertops paired with glass tile backsplash, stainless appliances, walk-in pantry, and an abundance of cabinet storage. Living room upgrades include floor to ceiling stone fireplace. Open floor-plan offers spacious master bedroom situated off the living area, with a large ensuite bathroom and walk-in closet. Private backyard backs up to trees with no neighbors looking into your yard! Garage features include, overhead storage and a 240V outlet.
Location
State TX
County Collin
Community Playground, Pool, Sidewalks
Direction From 380 turn North on Monte Carlo, turn West (left) on Florence Drive, turn North (right) on De Berry Lane. House will be on your left, look for sign in yard. Refer to GPS.
Rooms
Dining Room 1
Interior
Interior Features Cable TV Available, Decorative Lighting, Granite Counters, High Speed Internet Available, Kitchen Island, Open Floorplan, Pantry, Smart Home System
Heating Electric
Cooling Central Air, Electric
Flooring Carpet, Ceramic Tile, Hardwood
Fireplaces Number 1
Fireplaces Type Stone
Appliance Dishwasher, Disposal, Electric Range, Microwave
Heat Source Electric
Laundry Electric Dryer Hookup, Full Size W/D Area, Washer Hookup
Exterior
Exterior Feature Private Yard, Storage
Garage Spaces 2.0
Fence Wood
Community Features Playground, Pool, Sidewalks
Utilities Available City Sewer, City Water, Co-op Electric, Concrete, Curbs, Underground Utilities
Roof Type Asphalt
Parking Type 2-Car Single Doors, Garage, Garage Faces Front
Garage Yes
Building
Lot Description Interior Lot, Landscaped, Lrg. Backyard Grass, Sprinkler System, Subdivision
Story One
Foundation Slab
Structure Type Brick
Schools
School District Princeton Isd
Others
Restrictions Deed
Ownership Shade Petteway
Acceptable Financing Cash, Conventional, FHA, USDA Loan, VA Loan
Listing Terms Cash, Conventional, FHA, USDA Loan, VA Loan
Financing Cash
Read Less Info
Want to know what your home might be worth? Contact us for a FREE valuation!

Our team is ready to help you sell your home for the highest possible price ASAP

©2024 North Texas Real Estate Information Systems.
Bought with Amanda Rupley • Compass RE Texas, LLC

"Molly's job is to find and attract mastery-based agents to the office, protect the culture, and make sure everyone is happy! "






