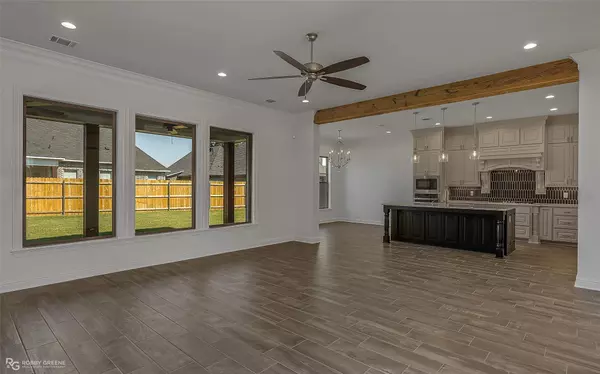$493,380
For more information regarding the value of a property, please contact us for a free consultation.
4 Beds
4 Baths
2,741 SqFt
SOLD DATE : 11/18/2022
Key Details
Property Type Single Family Home
Sub Type Single Family Residence
Listing Status Sold
Purchase Type For Sale
Square Footage 2,741 sqft
Price per Sqft $180
Subdivision The Preserve
MLS Listing ID 20180845
Sold Date 11/18/22
Bedrooms 4
Full Baths 3
Half Baths 1
HOA Fees $35/ann
HOA Y/N Mandatory
Year Built 2022
Lot Size 10,890 Sqft
Acres 0.25
Property Description
STUNNING NEW BUILD IN SOUTH BOSSIER! Located in one of the areas hottest new subdivisions, The Preserve, this 4 bed 3.5 bath home features 2741 square feet and ALL THE EXTRAS! Features include wood-look tile flooring, crisp white walls, quartz countertops, gold and black light fixtures and hardware, reclaimed wooden beams, gas fireplace, built in bookshelves, and more! This triple split floorplan has space for everyone! Downstairs you'll find a remote primary suite with a spacious bathroom and closet with built-ins, 2 secondary bedrooms that share a bath, a large kitchen with an oversized island and GE profile appliances, a study with barn style sliding doors, a pantry, a half bath, a laundry room with sink and water line for a fridge, and a mud bench! Upstairs is bedroom 4 or a bonus room with a full bath! DIRECTIONS: From Barksdale Blvd, turn by Zaxby’s onto Sunflower Rd. Travel .5 of a mile and turn left The Preserve. Take first left onto Peregrine Way, home on the left.
Location
State LA
County Bossier
Community Playground
Direction Type in 216 Peregrine Way into GPS
Rooms
Dining Room 1
Interior
Interior Features Built-in Features, Double Vanity, Eat-in Kitchen, High Speed Internet Available, Kitchen Island, Open Floorplan, Pantry, Walk-In Closet(s)
Heating Central, Natural Gas
Cooling Central Air, Electric
Flooring Carpet, Ceramic Tile
Fireplaces Number 1
Fireplaces Type Gas, Living Room
Appliance Dishwasher, Disposal, Gas Cooktop, Gas Oven, Gas Water Heater, Microwave
Heat Source Central, Natural Gas
Exterior
Exterior Feature Covered Patio/Porch
Garage Spaces 2.0
Fence Partial, Wood
Community Features Playground
Utilities Available City Sewer, City Water, Community Mailbox, Natural Gas Available, Sidewalk
Roof Type Asphalt
Parking Type 2-Car Single Doors
Garage Yes
Building
Lot Description Interior Lot
Story One and One Half
Foundation Slab
Structure Type Brick
Schools
Elementary Schools Bossier Isd Schools
School District Bossier Psb
Others
Ownership Builder
Financing Conventional
Read Less Info
Want to know what your home might be worth? Contact us for a FREE valuation!

Our team is ready to help you sell your home for the highest possible price ASAP

©2024 North Texas Real Estate Information Systems.
Bought with Tammi Montgomery • RE/MAX Real Estate Services

"Molly's job is to find and attract mastery-based agents to the office, protect the culture, and make sure everyone is happy! "






