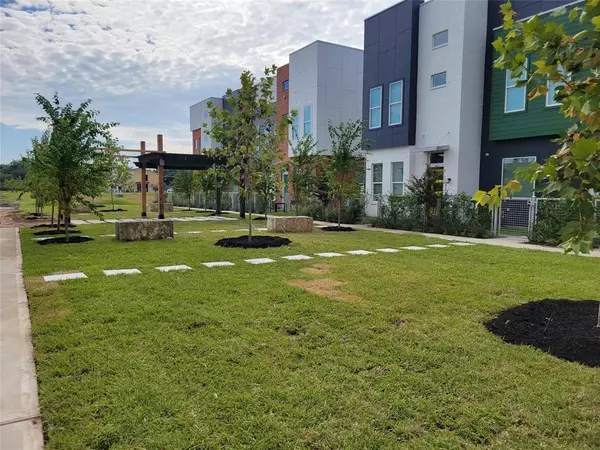$425,000
For more information regarding the value of a property, please contact us for a free consultation.
3 Beds
2.1 Baths
1,922 SqFt
SOLD DATE : 12/28/2022
Key Details
Property Type Townhouse
Sub Type Townhouse
Listing Status Sold
Purchase Type For Sale
Square Footage 1,922 sqft
Price per Sqft $216
Subdivision Avondale Square Partial Replat
MLS Listing ID 89824688
Sold Date 12/28/22
Style Contemporary/Modern
Bedrooms 3
Full Baths 2
Half Baths 1
HOA Fees $79/ann
Year Built 2022
Annual Tax Amount $2,192
Tax Year 2021
Lot Size 1,599 Sqft
Property Description
Modern Contemporary Two Story Townhome with first floor living. Very open with large rooms and twelve foot high ceilings. Avondale is the largest community in Houston (Spring Branch) dedicated entirely to modern and contemporary architecture. Our homes feature high ceilings and an abundance of windows for natural light. InTown Homes fills the kitchen with high end Bosch appliances and German made Hansgrohe plumbing features. Avondale has a swimming pool and community park ideal for recreation and entertaining guests. The property has a fenced in front yard and adjacent to open courtyard with Pergola seating.
Location
State TX
County Harris
Area Spring Branch
Rooms
Bedroom Description All Bedrooms Up
Other Rooms Family Room, Kitchen/Dining Combo, Living Area - 1st Floor, Living/Dining Combo, Utility Room in House
Kitchen Breakfast Bar, Island w/o Cooktop, Kitchen open to Family Room, Pantry, Pots/Pans Drawers, Soft Closing Cabinets, Soft Closing Drawers, Under Cabinet Lighting
Interior
Interior Features Alarm System - Owned, Fire/Smoke Alarm, High Ceiling, Wired for Sound
Heating Central Gas, Zoned
Cooling Central Electric, Zoned
Flooring Carpet, Engineered Wood, Tile
Appliance Electric Dryer Connection, Gas Dryer Connections
Dryer Utilities 1
Laundry Utility Rm in House
Exterior
Exterior Feature Fenced, Front Yard, Sprinkler System
Garage Attached Garage
Garage Spaces 2.0
Roof Type Composition
Street Surface Concrete
Private Pool No
Building
Faces South
Story 2
Entry Level Ground Level
Foundation Slab
Builder Name InTown Homes
Sewer Public Sewer
Water Public Water
Structure Type Brick,Cement Board
New Construction Yes
Schools
Elementary Schools Spring Shadow Elementary School
Middle Schools Northbrook Middle School
High Schools Northbrook High School
School District 49 - Spring Branch
Others
HOA Fee Include Grounds,Recreational Facilities,Trash Removal
Tax ID 132-914-010-0018
Energy Description Attic Vents,Ceiling Fans,Digital Program Thermostat,Energy Star Appliances,Energy Star/CFL/LED Lights,High-Efficiency HVAC,HVAC>13 SEER,Insulated Doors,Insulated/Low-E windows,Insulation - Batt,Insulation - Blown Fiberglass,North/South Exposure,Radiant Attic Barrier,Tankless/On-Demand H2O Heater
Acceptable Financing Cash Sale, Conventional, FHA, VA
Tax Rate 2.4415
Disclosures No Disclosures
Green/Energy Cert Other Energy Report
Listing Terms Cash Sale, Conventional, FHA, VA
Financing Cash Sale,Conventional,FHA,VA
Special Listing Condition No Disclosures
Read Less Info
Want to know what your home might be worth? Contact us for a FREE valuation!

Our team is ready to help you sell your home for the highest possible price ASAP

Bought with Trademark Realty

"Molly's job is to find and attract mastery-based agents to the office, protect the culture, and make sure everyone is happy! "






