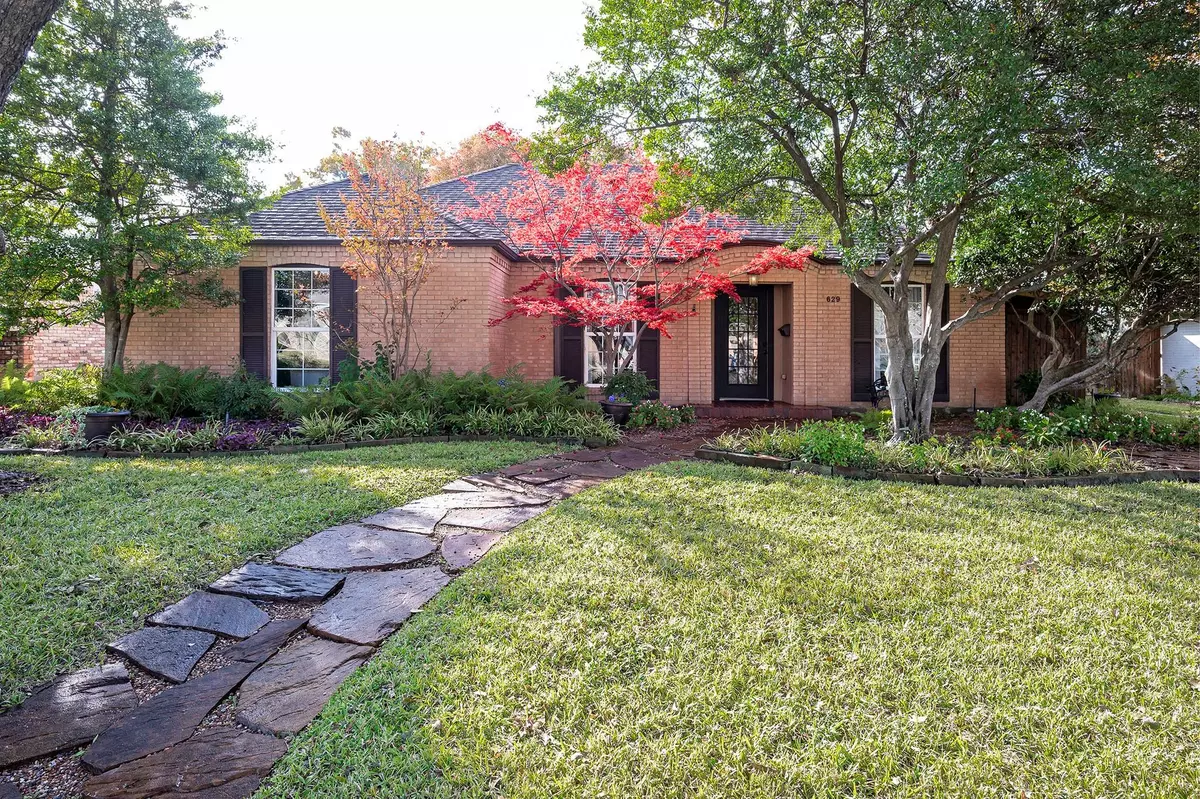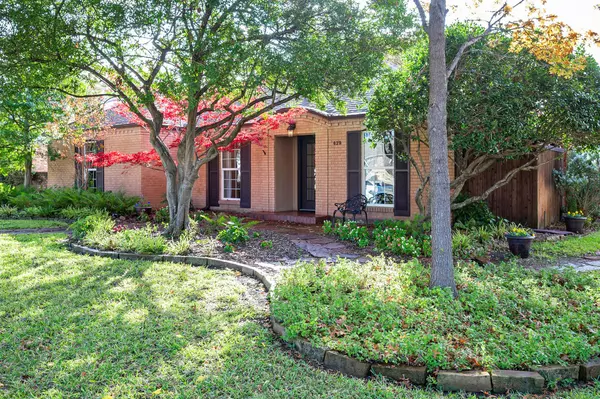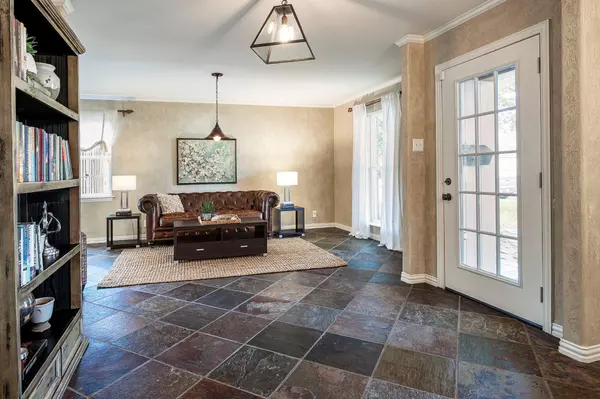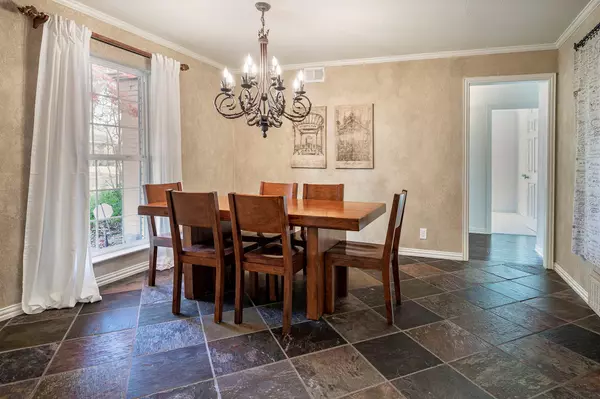$524,500
For more information regarding the value of a property, please contact us for a free consultation.
4 Beds
2 Baths
2,112 SqFt
SOLD DATE : 01/12/2023
Key Details
Property Type Single Family Home
Sub Type Single Family Residence
Listing Status Sold
Purchase Type For Sale
Square Footage 2,112 sqft
Price per Sqft $248
Subdivision Parkview Estates
MLS Listing ID 20212901
Sold Date 01/12/23
Bedrooms 4
Full Baths 2
HOA Y/N None
Year Built 1963
Annual Tax Amount $12,037
Lot Size 9,104 Sqft
Acres 0.209
Property Description
Tree lined streets & wonderful neighbors welcome you to the friendly neighborhood of Heights Park. Gorgeous landscaping greets you as you stroll up the attractive, flagstone walkway to this updated & stunning 4 bd, 2 bth charmer. Step inside to find a meticulously well-maintained home featuring a flowing floor plan where bright natural light pours through the energy efficient dbbl pane windows. You’ll love the large & updated chef’s gourmet kitchen complete w beautiful granite counters & a vast kitchen island. Head upstairs to find the massive 4th bedroom that can easily double as a family game room. Want more? Step outside & entertain for hours in the expansive backyard featuring a sparkling waterfall pool surrounded by lush landscaping, flagstone patio & privacy fence complete w electric driveway gate. Fab Richardson schools and an easy walk to Heights Park, Communion Coffee, & dining galore. Elect wiring & panel updated in 2011, new HVAC in 2017, Pool Resurf 2021, H2O heater 2022.
Location
State TX
County Dallas
Direction From Highway 75 Exit Arapaho and head west on Arapaho. Turn left (south) on Lindale and the turn right (west) on Winchester. Home will be on the left (south) side.
Rooms
Dining Room 2
Interior
Interior Features Cable TV Available, Chandelier, Decorative Lighting, Granite Counters, High Speed Internet Available, Kitchen Island, Pantry
Heating Central, Natural Gas
Cooling Ceiling Fan(s), Central Air, Electric
Flooring Carpet, Slate, Tile, Wood
Appliance Dishwasher, Disposal, Electric Oven, Electric Range
Heat Source Central, Natural Gas
Laundry Electric Dryer Hookup, In Garage, Full Size W/D Area, Washer Hookup
Exterior
Exterior Feature Rain Gutters
Garage Spaces 2.0
Fence Gate, Wood
Pool In Ground, Outdoor Pool, Private, Waterfall
Utilities Available Alley, Cable Available, City Sewer, City Water, Curbs, Electricity Connected, Individual Gas Meter, Individual Water Meter, Natural Gas Available, Sidewalk
Roof Type Composition
Parking Type 2-Car Single Doors, Alley Access, Driveway, Electric Gate, Garage, Garage Door Opener, Garage Faces Rear
Garage Yes
Private Pool 1
Building
Lot Description Interior Lot, Landscaped, Lrg. Backyard Grass, Many Trees, Sprinkler System
Story One and One Half
Foundation Slab
Structure Type Brick
Schools
Elementary Schools Richardson Heights
School District Richardson Isd
Others
Ownership Karlheinz Muth and Barbara Berthold
Financing Conventional
Read Less Info
Want to know what your home might be worth? Contact us for a FREE valuation!

Our team is ready to help you sell your home for the highest possible price ASAP

©2024 North Texas Real Estate Information Systems.
Bought with Jay Snyder • Washburn Realty Group,LLC

"Molly's job is to find and attract mastery-based agents to the office, protect the culture, and make sure everyone is happy! "






