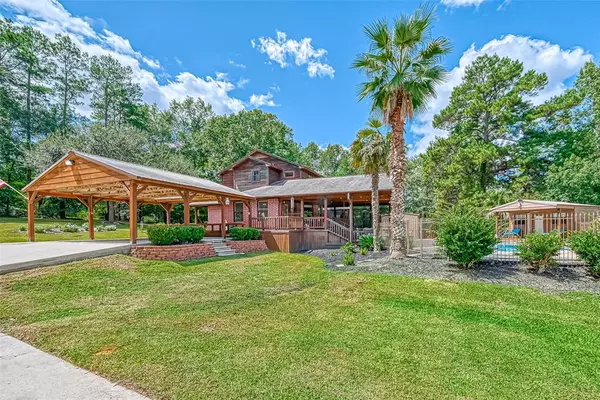$698,000
For more information regarding the value of a property, please contact us for a free consultation.
4 Beds
4.2 Baths
2,232 SqFt
SOLD DATE : 01/20/2023
Key Details
Property Type Single Family Home
Listing Status Sold
Purchase Type For Sale
Square Footage 2,232 sqft
Price per Sqft $302
Subdivision Crystal Creek Estates
MLS Listing ID 10041352
Sold Date 01/20/23
Style Traditional
Bedrooms 4
Full Baths 4
Half Baths 2
Year Built 1993
Annual Tax Amount $4,847
Tax Year 2021
Lot Size 9.137 Acres
Acres 9.137
Property Description
Feast your eyes on ALL that is offered on this 9+ acre, tranquil DREAM HOME. Meticulously maintained! New Carpet and freshly painted inside main house! Relax on the covered, wrap-around porch and spend your days enjoying the gorgeous POOL! Welcome your visitors to the Guest House that has ALL amenities to make their stay exceptional -- complete with Kitchen and Bathroom! Bring your outdoor recreation vehicles and all of your large equipment. 30X40 workshop AND 30X45 garage await to hold your treasures! Garage features enclosed office space AND bathroom. Fully unrestricted and waiting to become YOUR piece of heaven! Due to Buyer's personal circumstances could not complete the transaction. Property has been surveyed and READY to Make it Yours!
Location
State TX
County Montgomery
Area Conroe Southeast
Rooms
Bedroom Description All Bedrooms Up
Other Rooms Breakfast Room, Den, Family Room, Formal Dining, Home Office/Study, Kitchen/Dining Combo, Living Area - 1st Floor, Living/Dining Combo, Quarters/Guest House, Utility Room in House
Den/Bedroom Plus 5
Kitchen Breakfast Bar, Kitchen open to Family Room, Pantry
Interior
Interior Features Drapes/Curtains/Window Cover, Fire/Smoke Alarm
Heating Central Electric, Other Heating
Cooling Central Electric, Other Cooling
Flooring Carpet, Tile
Fireplaces Number 1
Fireplaces Type Gas Connections
Exterior
Exterior Feature Back Yard, Covered Patio/Deck, Detached Gar Apt /Quarters, Partially Fenced, Patio/Deck, Porch, Private Driveway, Side Yard, Spa/Hot Tub, Sprinkler System, Storage Shed, Workshop
Garage Detached Garage, Oversized Garage
Garage Spaces 4.0
Carport Spaces 2
Garage Description Additional Parking, Auto Garage Door Opener, Double-Wide Driveway, Workshop
Pool 1
Roof Type Composition
Street Surface Asphalt
Private Pool Yes
Building
Lot Description Cleared, Wooded
Faces South
Story 2
Foundation Slab
Lot Size Range 5 Up to 10 Acres
Sewer Septic Tank
Water Well
Structure Type Brick,Wood
New Construction No
Schools
Elementary Schools Hope Elementary School (Conroe)
Middle Schools Moorhead Junior High School
High Schools Caney Creek High School
School District 11 - Conroe
Others
Restrictions Horses Allowed,No Restrictions
Tax ID 3580-00-10915
Energy Description Ceiling Fans,Digital Program Thermostat,HVAC>13 SEER
Acceptable Financing Cash Sale, Conventional, FHA, VA
Tax Rate 1.8488
Disclosures Sellers Disclosure
Listing Terms Cash Sale, Conventional, FHA, VA
Financing Cash Sale,Conventional,FHA,VA
Special Listing Condition Sellers Disclosure
Read Less Info
Want to know what your home might be worth? Contact us for a FREE valuation!

Our team is ready to help you sell your home for the highest possible price ASAP

Bought with Keller Williams Advtge Realty

"Molly's job is to find and attract mastery-based agents to the office, protect the culture, and make sure everyone is happy! "






