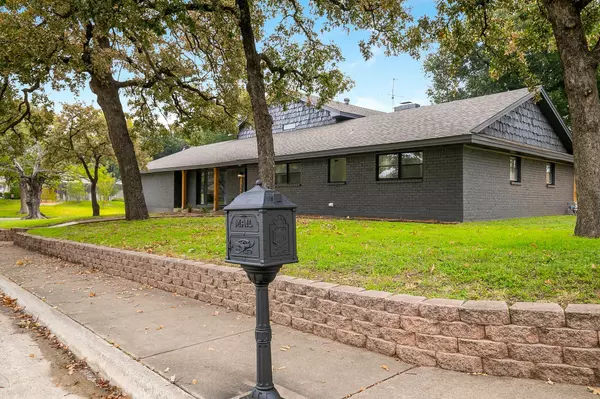$585,000
For more information regarding the value of a property, please contact us for a free consultation.
6 Beds
4 Baths
3,892 SqFt
SOLD DATE : 01/27/2023
Key Details
Property Type Single Family Home
Sub Type Single Family Residence
Listing Status Sold
Purchase Type For Sale
Square Footage 3,892 sqft
Price per Sqft $150
Subdivision Brook Hollow Bedford
MLS Listing ID 20198641
Sold Date 01/27/23
Style Contemporary/Modern,Mid-Century Modern
Bedrooms 6
Full Baths 3
Half Baths 1
HOA Y/N None
Year Built 1961
Annual Tax Amount $7,531
Lot Size 0.458 Acres
Acres 0.458
Property Description
5K towards buyer cost! INCREDIBLY UNIQUE 6 bedroom, 3 and a half bath home in MID CITIES! Updated with fresh paint, new flooring, new HVAC unit downstairs, new fence, remodeled bathrooms and foundation work done. This home sits on almost a half acre lot, situated curb to curb. There are two outdoor patios to enjoy and there is plenty of room for a pool and playset. The kitchen has been updated with new cabinets, farmhouse sink, quartz countertops and SS appliances. There is also an adorable built in banquette seating area in the kitchen. The utility is off the kitchen with gorgeous designer tile and a separate stairway leading to the gameroom. Downstairs are two secondary bedrooms that share a jack and jill bath. The master is also downstairs and features his and her closets and a relaxing bathroom with a dual sink vanity and designer touches. Upstairs are 3 bedrooms and a huge bathroom with a soaking tub, separate shower and a dual sink vanity. This home will not disappoint!
Location
State TX
County Tarrant
Direction GPS
Rooms
Dining Room 2
Interior
Interior Features Cable TV Available, Decorative Lighting, Eat-in Kitchen, High Speed Internet Available, Kitchen Island, Multiple Staircases, Open Floorplan, Pantry, Walk-In Closet(s)
Heating Central, Fireplace(s), Natural Gas
Cooling Ceiling Fan(s), Central Air, Electric
Flooring Carpet, Ceramic Tile, Wood
Fireplaces Number 1
Fireplaces Type Wood Burning
Appliance Dishwasher, Disposal, Electric Range, Electric Water Heater, Gas Water Heater, Microwave
Heat Source Central, Fireplace(s), Natural Gas
Laundry Electric Dryer Hookup, Utility Room, Full Size W/D Area, Washer Hookup
Exterior
Garage Spaces 2.0
Fence Wood
Utilities Available City Sewer, City Water, Individual Gas Meter, Individual Water Meter, Natural Gas Available
Roof Type Asphalt
Parking Type 2-Car Single Doors, Garage Door Opener, Garage Faces Side
Garage Yes
Building
Lot Description Lrg. Backyard Grass, Many Trees
Story Two
Foundation Slab
Structure Type Brick,Siding
Schools
Elementary Schools Stonegate
School District Hurst-Euless-Bedford Isd
Others
Ownership JAW PROPERTIES LLC
Acceptable Financing Cash, Conventional, FHA, VA Loan
Listing Terms Cash, Conventional, FHA, VA Loan
Financing Conventional
Read Less Info
Want to know what your home might be worth? Contact us for a FREE valuation!

Our team is ready to help you sell your home for the highest possible price ASAP

©2024 North Texas Real Estate Information Systems.
Bought with Betty Fish • Dewbrew Realty, Inc

"Molly's job is to find and attract mastery-based agents to the office, protect the culture, and make sure everyone is happy! "






