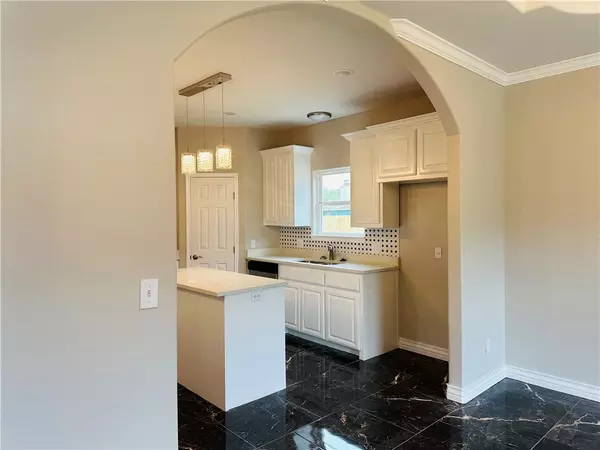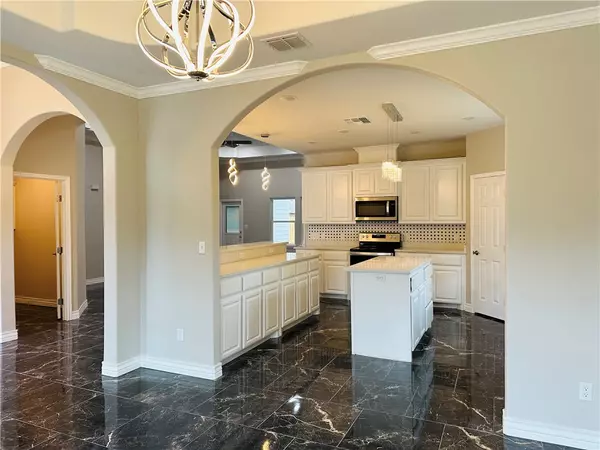$348,500
For more information regarding the value of a property, please contact us for a free consultation.
4 Beds
3 Baths
2,050 SqFt
SOLD DATE : 02/01/2023
Key Details
Property Type Single Family Home
Sub Type Detached
Listing Status Sold
Purchase Type For Sale
Square Footage 2,050 sqft
Price per Sqft $170
Subdivision Greenfields By The Bay 2
MLS Listing ID 408938
Sold Date 02/01/23
Bedrooms 4
Full Baths 2
Half Baths 1
Construction Status New Construction
HOA Y/N No
Year Built 2022
Lot Size 8,276 Sqft
Acres 0.19
Property Description
Contact the movers, your search for the perfect home is over. Nestled in the quiet Greenfields By The Bay neighborhood, this stunning home features 4 bedrooms, 2.5 baths, 2 car garage and spacious living areas. This Rene Custom Home features include: spacious living and elegant formal dining with sunken ceiling designs, interior arch openings, beautiful tile throughout the entire home, recessed lighting, fabulous kitchen with abundant cabinets, beautiful quartz countertops, island, stainless steel appliances, walk-in pantry, large breakfast bar, kitchen pendant lighting, ceiling fans in all bedrooms. All the bedrooms are spacious. Prefer to be outside? This property lot will allow you to spread out and enjoy the beautiful tree...or pull out the grill and enjoy your large, covered patio! The property has been fenced and the front & backyard have sod installed already. 2705 Quebec Drive has plenty of parking space and the builder installed a dumpster pad.
Location
State TX
County Nueces
Community Sidewalks
Rooms
Ensuite Laundry Washer Hookup, Dryer Hookup, Laundry Room
Interior
Interior Features Master Downstairs, Main Level Master, Split Bedrooms, Breakfast Bar, Kitchen Island
Laundry Location Washer Hookup,Dryer Hookup,Laundry Room
Heating Central, Electric
Cooling Central Air
Flooring Tile
Fireplace No
Appliance Electric Oven, Electric Range, Disposal, Microwave
Laundry Washer Hookup, Dryer Hookup, Laundry Room
Exterior
Garage Attached, Front Entry, Garage, On Street
Garage Spaces 2.0
Garage Description 2.0
Fence Wood
Pool None
Community Features Sidewalks
Utilities Available Sewer Available, Water Available, Underground Utilities
Roof Type Shingle
Porch Open, Patio
Parking Type Attached, Front Entry, Garage, On Street
Building
Lot Description Irregular Lot
Story 1
Entry Level One
Foundation Slab
Sewer Public Sewer
Water Public
Level or Stories One
New Construction Yes
Construction Status New Construction
Schools
Elementary Schools Barnes
Middle Schools Adkins
High Schools King
School District Corpus Christi Isd
Others
Tax ID 294800070310
Acceptable Financing Cash, Conventional, FHA, Texas Vet, VA Loan
Listing Terms Cash, Conventional, FHA, Texas Vet, VA Loan
Financing VA
Read Less Info
Want to know what your home might be worth? Contact us for a FREE valuation!

Our team is ready to help you sell your home for the highest possible price ASAP
Bought with Keller Williams Coastal Bend

"Molly's job is to find and attract mastery-based agents to the office, protect the culture, and make sure everyone is happy! "






