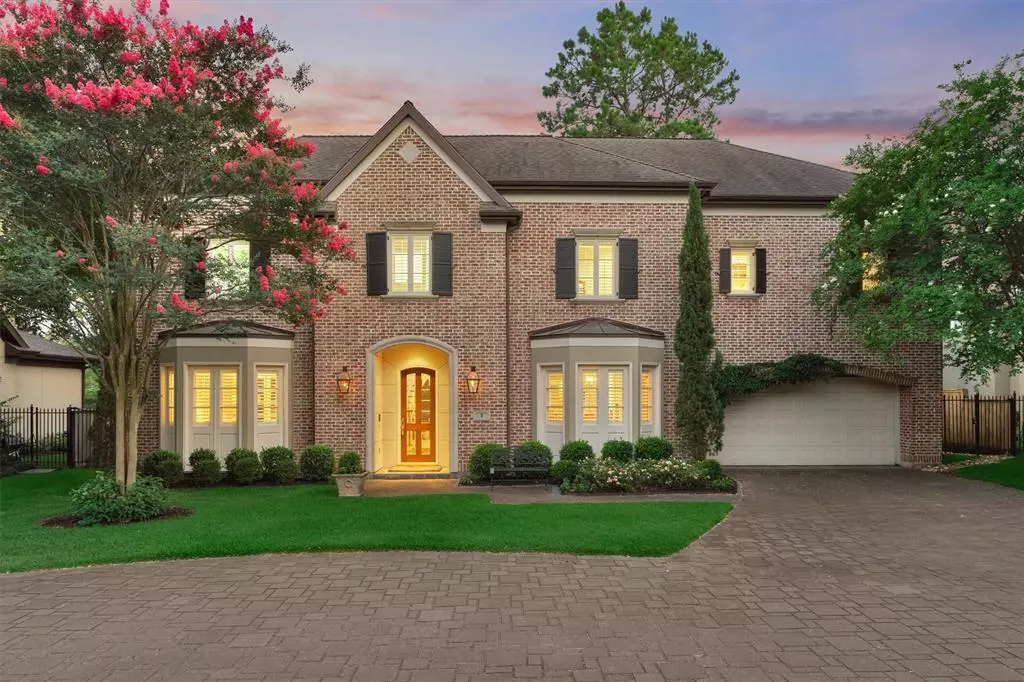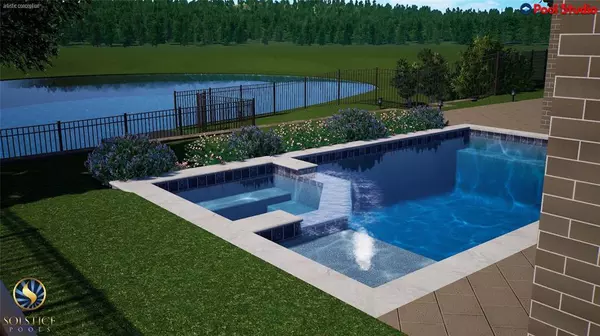$1,595,000
For more information regarding the value of a property, please contact us for a free consultation.
4 Beds
4.1 Baths
5,106 SqFt
SOLD DATE : 02/03/2023
Key Details
Property Type Single Family Home
Listing Status Sold
Purchase Type For Sale
Square Footage 5,106 sqft
Price per Sqft $312
Subdivision Woodlands Village Panther Creek
MLS Listing ID 95338018
Sold Date 02/03/23
Style Georgian,Traditional
Bedrooms 4
Full Baths 4
Half Baths 1
HOA Fees $295/ann
HOA Y/N 1
Year Built 1999
Annual Tax Amount $28,702
Tax Year 2021
Lot Size 8,746 Sqft
Acres 0.2008
Property Description
Rare waterfront Georgian home on Lake Woodlands located in the private gated cul-de-sac enclave of Hampton Place in The Pointe. Elegant refuge to relax on the water w/ attention to detail & flowing floor-plan. Easy lock & leave. Double French doors span the back for wonderful natural light & picturesque views. Kayak dock. Gourmet kitchen w/ granite counters, Sub-Zero refrigerator, Jenn-Aire gas cooktop, Dacor double ovens, wine bar. Primary w/ adjoining office or sitting room & spa-like bath featuring 2 separate private spaces, both w/ access to dual-entry shower. Large ensuite bedrooms. Lovely crown moulding/built-ins/wood floors. The Pointe, reminiscent of European garden estates, w/ 25 homes tucked away on a peninsula in sought after Panther Creek. Charming cobbled paver streets, motor court & grassy boulevards. Large patio/balcony overlooking the lake. Smart home w/ WIFI enabled HVAC/irrigation/garage door. 3 story. Premium roof. Front of The Woodlands, convenient location.
Location
State TX
County Montgomery
Community The Woodlands
Area The Woodlands
Rooms
Bedroom Description All Bedrooms Up,En-Suite Bath,Primary Bed - 2nd Floor,Sitting Area,Walk-In Closet
Other Rooms Breakfast Room, Family Room, Formal Dining, Formal Living, Guest Suite, Living Area - 1st Floor, Living Area - 2nd Floor, Utility Room in House, Wine Room
Master Bathroom Half Bath, Primary Bath: Double Sinks, Primary Bath: Separate Shower, Primary Bath: Soaking Tub, Secondary Bath(s): Tub/Shower Combo, Vanity Area
Kitchen Butler Pantry, Island w/ Cooktop, Kitchen open to Family Room, Pantry, Pots/Pans Drawers, Under Cabinet Lighting, Walk-in Pantry
Interior
Interior Features Alarm System - Owned, Balcony, Crown Molding, Drapes/Curtains/Window Cover, Fire/Smoke Alarm, Formal Entry/Foyer, Prewired for Alarm System, Refrigerator Included, Wet Bar
Heating Central Gas
Cooling Central Electric
Flooring Carpet, Marble Floors, Tile, Wood
Fireplaces Number 2
Fireplaces Type Gas Connections, Gaslog Fireplace
Exterior
Exterior Feature Back Green Space, Back Yard, Back Yard Fenced, Balcony, Controlled Subdivision Access, Covered Patio/Deck, Patio/Deck, Private Driveway, Sprinkler System, Subdivision Tennis Court
Parking Features Attached Garage, Oversized Garage
Garage Spaces 2.0
Garage Description Auto Garage Door Opener, Double-Wide Driveway
Waterfront Description Lake View,Lakefront
Roof Type Composition
Street Surface Concrete
Accessibility Automatic Gate, Intercom
Private Pool No
Building
Lot Description Cul-De-Sac, In Golf Course Community, Subdivision Lot, Water View, Waterfront
Faces North
Story 2
Foundation Slab
Lot Size Range 0 Up To 1/4 Acre
Builder Name HWD Custom
Water Water District
Structure Type Brick
New Construction No
Schools
Elementary Schools Sally Ride Elementary School
Middle Schools Knox Junior High School
High Schools The Woodlands College Park High School
School District 11 - Conroe
Others
HOA Fee Include Grounds,Limited Access Gates,Other
Senior Community No
Restrictions Deed Restrictions,Restricted
Tax ID 9726-45-02200
Ownership Full Ownership
Energy Description Ceiling Fans,Digital Program Thermostat,Insulation - Blown Fiberglass,North/South Exposure,Radiant Attic Barrier
Acceptable Financing Cash Sale, Conventional
Tax Rate 2.0501
Disclosures Exclusions, Mud, Sellers Disclosure
Listing Terms Cash Sale, Conventional
Financing Cash Sale,Conventional
Special Listing Condition Exclusions, Mud, Sellers Disclosure
Read Less Info
Want to know what your home might be worth? Contact us for a FREE valuation!

Our team is ready to help you sell your home for the highest possible price ASAP

Bought with Zarco Properties, LLC
"Molly's job is to find and attract mastery-based agents to the office, protect the culture, and make sure everyone is happy! "






