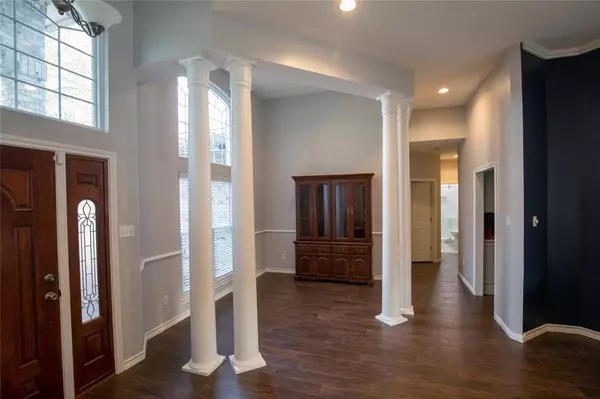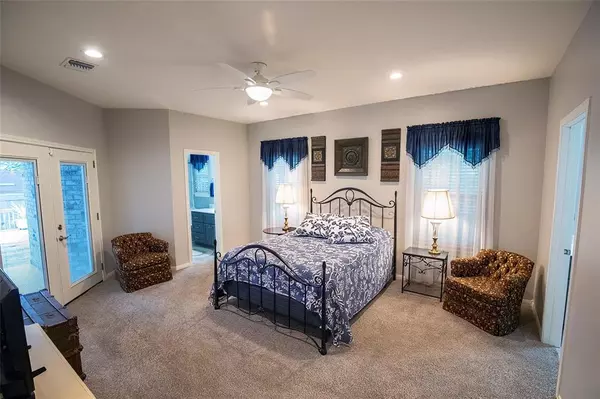$379,900
For more information regarding the value of a property, please contact us for a free consultation.
3 Beds
4 Baths
2,410 SqFt
SOLD DATE : 02/16/2023
Key Details
Property Type Single Family Home
Listing Status Sold
Purchase Type For Sale
Square Footage 2,410 sqft
Price per Sqft $166
Subdivision Forest Estates
MLS Listing ID 56552497
Sold Date 02/16/23
Style Contemporary/Modern,Ranch,Traditional
Bedrooms 3
Full Baths 4
HOA Fees $6/ann
Year Built 1997
Annual Tax Amount $7,708
Tax Year 2022
Lot Size 10,000 Sqft
Acres 0.2296
Property Description
Some homes are in a class by themselves. They have the extra features, top-quality accouterments, and unique design - without compromising the warmth and welcome of a great family home. Ready-To-Move-In Home! In 2021: a new Generator was added; All Windows were Replaced; Kitchen was totally gutted & updated with New Cabinets, Counter Tops, Sink, & Faucets; All Four Bathrooms were Remodeled with New Toilets, Cabinets, Sinks, Fixtures, & Updated Showers with Glass Enclosures; & Broom/Storage Closet Added to Laundry Room. In 2022 New hot water heater for the primary bathrooms, and New Ceiling Fans in the bedrooms, living room, family room, & laundry room. Back Yard has a Cottage/Shed that is Perfect as a Shop or Home Office Moments away from shopping, restaurants, schools, I-45, Loop 336, Lake Conroe, The Woodlands Mall, Conroe Country Club, and more. This home's timeless elegance speaks of craftsmanship, design, & artistry. There's plenty of room for all of your needs.
Location
State TX
County Montgomery
Area Lake Conroe Area
Rooms
Bedroom Description All Bedrooms Down,En-Suite Bath,Primary Bed - 1st Floor,Split Plan,Walk-In Closet
Other Rooms Breakfast Room, Family Room, Formal Dining, Formal Living, Utility Room in Garage
Den/Bedroom Plus 3
Kitchen Breakfast Bar, Kitchen open to Family Room, Pantry, Pots/Pans Drawers, Soft Closing Cabinets, Under Cabinet Lighting
Interior
Interior Features Drapes/Curtains/Window Cover, Fire/Smoke Alarm, High Ceiling
Heating Central Gas
Cooling Central Electric, Window Units
Flooring Carpet, Tile
Fireplaces Number 1
Fireplaces Type Gas Connections, Gaslog Fireplace
Exterior
Exterior Feature Back Yard, Back Yard Fenced, Covered Patio/Deck, Partially Fenced, Patio/Deck, Side Yard, Sprinkler System, Storage Shed
Garage Attached Garage
Garage Spaces 2.0
Garage Description Auto Garage Door Opener, Double-Wide Driveway
Roof Type Composition
Street Surface Asphalt,Curbs
Private Pool No
Building
Lot Description Cleared, Corner, Subdivision Lot
Story 1
Foundation Slab
Lot Size Range 0 Up To 1/4 Acre
Sewer Public Sewer
Water Public Water
Structure Type Brick
New Construction No
Schools
Elementary Schools Giesinger Elementary School
Middle Schools Peet Junior High School
High Schools Conroe High School
School District 11 - Conroe
Others
Restrictions Restricted
Tax ID 5100-03-02600
Energy Description Ceiling Fans,Digital Program Thermostat,Energy Star/CFL/LED Lights,Generator,Insulated Doors,Insulated/Low-E windows
Acceptable Financing Cash Sale, Conventional, FHA, VA
Tax Rate 2.1863
Disclosures Sellers Disclosure
Listing Terms Cash Sale, Conventional, FHA, VA
Financing Cash Sale,Conventional,FHA,VA
Special Listing Condition Sellers Disclosure
Read Less Info
Want to know what your home might be worth? Contact us for a FREE valuation!

Our team is ready to help you sell your home for the highest possible price ASAP

Bought with Camelot Realty

"Molly's job is to find and attract mastery-based agents to the office, protect the culture, and make sure everyone is happy! "






