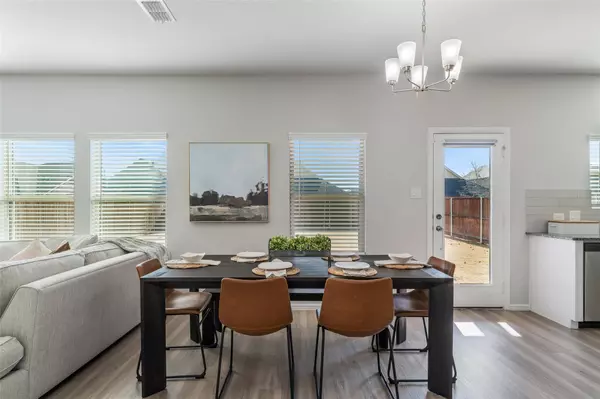$460,000
For more information regarding the value of a property, please contact us for a free consultation.
4 Beds
3 Baths
2,382 SqFt
SOLD DATE : 02/27/2023
Key Details
Property Type Single Family Home
Sub Type Single Family Residence
Listing Status Sold
Purchase Type For Sale
Square Footage 2,382 sqft
Price per Sqft $193
Subdivision Sutton Fields Ph 2B
MLS Listing ID 20242062
Sold Date 02/27/23
Style Traditional
Bedrooms 4
Full Baths 2
Half Baths 1
HOA Fees $41/ann
HOA Y/N Mandatory
Year Built 2020
Annual Tax Amount $9,627
Lot Size 5,749 Sqft
Acres 0.132
Property Description
NORTH facing--like new, two story home with LARGE flat backyard and covered patio, in the highly acclaimed PROSPER ISD--offering a $5K CLOSING COST CREDIT TO BUYER! Bright, crisp, and clean-- this home is flooded with natural light thanks to the wall of windows in the living room and dining! Kitchen is a little jewel box with gold hardware, fresh white cabinets, granite countertops, and stainless gas appliances! The study is situated off the entry and is the perfect place to work from home or could make a great downstairs playroom! Powder bath completes the lower level; upstairs the bedrooms and secondary baths are private and concealed from company--never worry about whether or not you made the bed, or picked up the wet towels from the bathroom floor before guests pop by! Laundry room is conveniently located upstairs off the game room, with easy access for all 4 bedrooms. Owners suite is 18 ft long and opens to the ensuite bath with dual sinks, separate shower, and garden tub.
Location
State TX
County Denton
Community Community Pool, Curbs, Playground, Pool, Tennis Court(S)
Direction GPS
Rooms
Dining Room 1
Interior
Interior Features Eat-in Kitchen, Flat Screen Wiring, Granite Counters, High Speed Internet Available, Kitchen Island, Pantry, Smart Home System, Walk-In Closet(s)
Heating Central, Natural Gas
Cooling Ceiling Fan(s), Central Air, Electric
Flooring Carpet, Ceramic Tile, Vinyl
Appliance Dishwasher, Disposal, Gas Range, Gas Water Heater, Microwave, Plumbed For Gas in Kitchen, Tankless Water Heater
Heat Source Central, Natural Gas
Laundry Electric Dryer Hookup, Utility Room, Full Size W/D Area, Washer Hookup
Exterior
Exterior Feature Covered Patio/Porch, Rain Gutters
Garage Spaces 2.0
Community Features Community Pool, Curbs, Playground, Pool, Tennis Court(s)
Utilities Available Community Mailbox, Concrete, Curbs, Individual Gas Meter, Individual Water Meter, Sidewalk, Underground Utilities
Roof Type Composition
Parking Type 2-Car Single Doors, Garage, Garage Faces Front, Inside Entrance, Kitchen Level, Lighted
Garage Yes
Building
Lot Description Interior Lot, Lrg. Backyard Grass
Story Two
Foundation Slab
Structure Type Brick
Schools
Elementary Schools Mrs. Jerry Bryant
School District Prosper Isd
Others
Ownership Please ask agent for spelling
Acceptable Financing Cash, Conventional, FHA, VA Loan
Listing Terms Cash, Conventional, FHA, VA Loan
Financing Conventional
Special Listing Condition Aerial Photo, Special Assessments
Read Less Info
Want to know what your home might be worth? Contact us for a FREE valuation!

Our team is ready to help you sell your home for the highest possible price ASAP

©2024 North Texas Real Estate Information Systems.
Bought with Charla Carlson • eXp Realty LLC

"Molly's job is to find and attract mastery-based agents to the office, protect the culture, and make sure everyone is happy! "






