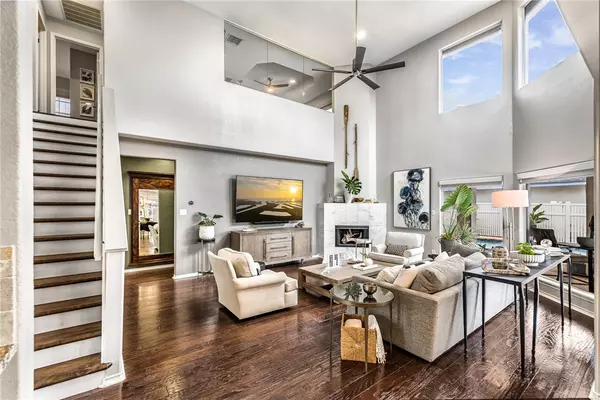$650,000
For more information regarding the value of a property, please contact us for a free consultation.
3 Beds
3 Baths
2,028 SqFt
SOLD DATE : 02/28/2023
Key Details
Property Type Single Family Home
Sub Type Detached
Listing Status Sold
Purchase Type For Sale
Square Footage 2,028 sqft
Price per Sqft $295
Subdivision Point Tesoro #4
MLS Listing ID 409299
Sold Date 02/28/23
Style Mediterranean
Bedrooms 3
Full Baths 2
Half Baths 1
HOA Fees $12/ann
HOA Y/N Yes
Year Built 1993
Lot Size 7,405 Sqft
Acres 0.17
Property Description
STUNNING COASTAL ESTATE WITH WATERVIEWS! Have you ever thought about living where others vacation? You certainly can here! This custom-built residence is situated in the sought-after Point Tesoro Subd. Much thought and love went into this beauty - you'll see. Spacious entry foyer welcomes you to an open floor plan with 3-bedrooms, 2.5 baths, two-levels which was built to enjoy ALL the gorgeous water views. Chef's kitchen with granite counters, large pantry. The first floor owner's suite has a brilliant bath area, soaking tub, separate shower providing you a spa-like relaxing feel. The sensational upper-level offers 2BR's, and a bonus office/media space for work or play, or to utilize as a fourth bedroom! Whether you are inside or outside sitting under the expansive cov'd patio you'll have water views of the spacious canal, boat ramp, saltwater pool & breezes. Lrg corner lot with circular drive and room for RV/boats. This is not JUST a home, it's a lifestyle!
Location
State TX
County Nueces
Interior
Interior Features Cathedral Ceiling(s), Master Downstairs, Main Level Master, Open Floorplan, Breakfast Bar
Heating Central, Electric
Cooling Central Air
Flooring Hardwood
Fireplaces Type Wood Burning
Fireplace Yes
Appliance Dishwasher, Disposal, Gas Oven, Gas Range, Microwave
Laundry Washer Hookup, Dryer Hookup, Laundry Room
Exterior
Parking Features Concrete, RV Access/Parking
Garage Spaces 2.0
Garage Description 2.0
Fence Vinyl
Pool Heated, In Ground, Pool
Utilities Available Natural Gas Available, Sewer Available, Separate Meters, Water Available
Amenities Available Other
View Y/N Yes
View Water
Roof Type Shingle
Porch Covered, Patio
Total Parking Spaces 4
Building
Lot Description Corner Lot, Interior Lot, Landscaped
Faces West
Story 2
Entry Level Two
Foundation Slab
Sewer Public Sewer
Water Public
Architectural Style Mediterranean
Level or Stories Two
Additional Building None
Schools
Elementary Schools Flour Bluff
Middle Schools Flour Bluff
High Schools Flour Bluff
School District Flour Bluff Isd
Others
HOA Fee Include Boat Ramp
Tax ID 6820-0033-0090
Acceptable Financing Cash, Conventional, FHA, VA Loan
Listing Terms Cash, Conventional, FHA, VA Loan
Financing Conventional
Read Less Info
Want to know what your home might be worth? Contact us for a FREE valuation!

Our team is ready to help you sell your home for the highest possible price ASAP
Bought with Keller Williams Coastal Bend
"Molly's job is to find and attract mastery-based agents to the office, protect the culture, and make sure everyone is happy! "






