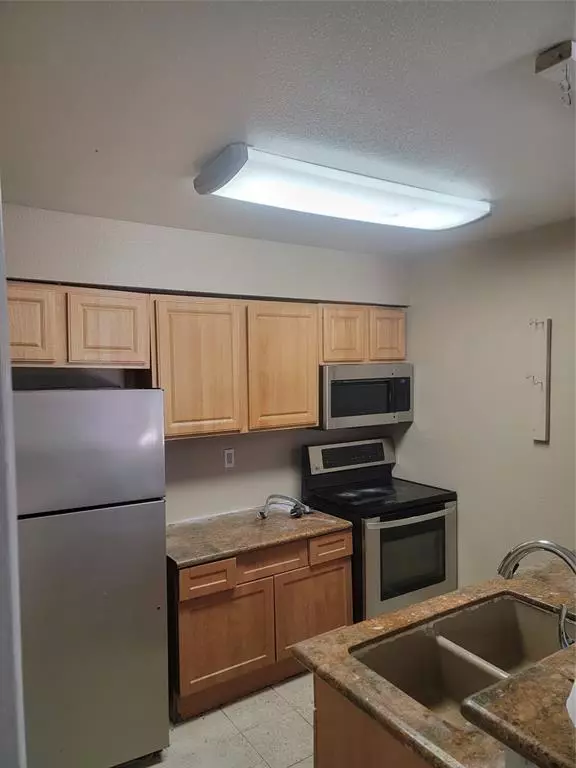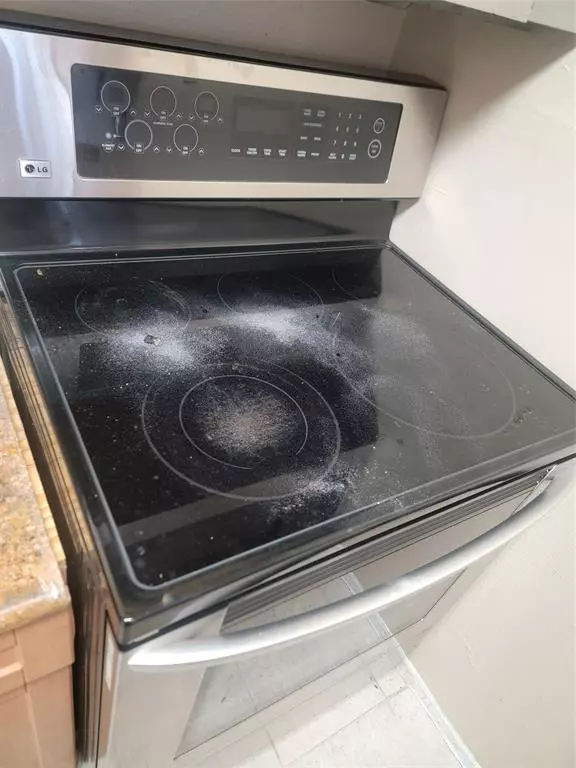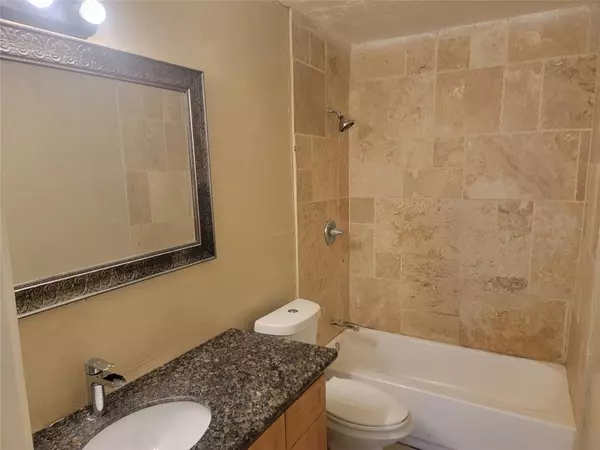$99,995
For more information regarding the value of a property, please contact us for a free consultation.
2 Beds
2 Baths
1,052 SqFt
SOLD DATE : 03/03/2023
Key Details
Property Type Condo
Sub Type Condominium
Listing Status Sold
Purchase Type For Sale
Square Footage 1,052 sqft
Price per Sqft $103
Subdivision Other - 77042
MLS Listing ID 40008606
Sold Date 03/03/23
Style Traditional
Bedrooms 2
Full Baths 2
HOA Fees $338/mo
Year Built 1983
Property Description
Freshly Renovated in August 2022, ABSOLUTELY GORGEOUS! ALL TILE FLOORS, TRAVERTINE/MARBLE SHOWERS, Recent Stainless Steel LG Electric Glass 5 burner stove, Recent/Newer Hot Water Heater, Updated Bathrooms & Kitchen, TUBS, DUAL FLUSH TOILETS, Updated BATHROOM VANITIES WITH GRANITE, Brand New WATERFALL FAUCETS, Brand Newly PAINTED, Updated KITCHEN CABINETS, GRANITE, WET/BREAKFAST BAR, STAINLESS STEEL APPLIANCES (NEW LG STAINLESS GLASS TOP STSOVE), STAINLESS REFRIDGERATOR INCLUDED, RED LG FRONT LOADING WASHER DRYER INCLUDED, OIL RUBBED BRONZE DOOR HANDLES AND SHOWER FIXTURES, BEAUTIFUL NEW LUXURIOUS CEILING FANS, MUST SEE!! ABSOLUTELY STUNNING! WILL BE GONE FAST. New bathroom cabinet vanity in hallway bathroom, 3 new sets of wooden blinds and vertical patio blinds.
Location
State TX
County Harris
Area Westchase Area
Rooms
Bedroom Description 1 Bedroom Down - Not Primary BR,All Bedrooms Down,Primary Bed - 1st Floor
Other Rooms 1 Living Area, Breakfast Room, Formal Dining, Kitchen/Dining Combo, Living/Dining Combo, Utility Room in House
Den/Bedroom Plus 2
Interior
Interior Features Fire/Smoke Alarm, Refrigerator Included
Heating Central Electric
Cooling Central Electric
Flooring Tile
Fireplaces Number 1
Fireplaces Type Wood Burning Fireplace
Appliance Dryer Included, Electric Dryer Connection, Full Size, Refrigerator, Washer Included
Exterior
Exterior Feature Clubhouse, Patio/Deck, Play Area, Sprinkler System
Carport Spaces 2
Roof Type Composition
Parking Type Additional Parking
Private Pool No
Building
Story 1
Entry Level Level 1
Foundation Slab
Sewer Public Sewer
Water Public Water
Structure Type Cement Board
New Construction No
Schools
Elementary Schools Sneed Elementary School
Middle Schools O'Donnell Middle School
High Schools Aisd Draw
School District 2 - Alief
Others
HOA Fee Include Exterior Building,Grounds,Insurance,Other,Recreational Facilities,Trash Removal,Water and Sewer
Tax ID 115-586-005-0003
Energy Description Ceiling Fans,Digital Program Thermostat,Energy Star Appliances,Energy Star/CFL/LED Lights,Insulated Doors,Tankless/On-Demand H2O Heater
Acceptable Financing Cash Sale, Conventional, FHA, Owner Financing, VA
Disclosures Owner/Agent, Sellers Disclosure
Listing Terms Cash Sale, Conventional, FHA, Owner Financing, VA
Financing Cash Sale,Conventional,FHA,Owner Financing,VA
Special Listing Condition Owner/Agent, Sellers Disclosure
Read Less Info
Want to know what your home might be worth? Contact us for a FREE valuation!

Our team is ready to help you sell your home for the highest possible price ASAP

Bought with Texas Realty Pros

"Molly's job is to find and attract mastery-based agents to the office, protect the culture, and make sure everyone is happy! "






