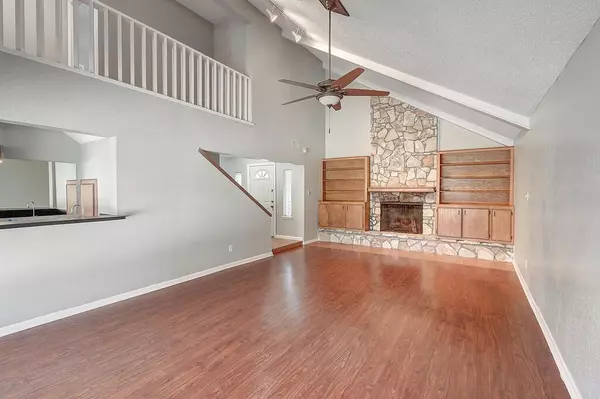$375,000
For more information regarding the value of a property, please contact us for a free consultation.
4 Beds
4 Baths
3,239 SqFt
SOLD DATE : 03/08/2023
Key Details
Property Type Single Family Home
Sub Type Detached
Listing Status Sold
Purchase Type For Sale
Square Footage 3,239 sqft
Price per Sqft $118
Subdivision Castle River
MLS Listing ID 405632
Sold Date 03/08/23
Bedrooms 4
Full Baths 3
Half Baths 1
HOA Y/N No
Year Built 1977
Lot Size 0.390 Acres
Acres 0.39
Property Description
TONS of space inside & out! This Castle River 2-story gem features 4 bedrooms PLUS a bonus room, 3.5 bathrooms, & 2 separate driveways with 2 separate detached garages. Large living room with rock fireplace, built-ins, vaulted ceiling, & wet bar leads right into the kitchen/breakfast dining. Kitchen features granite countertops & stainless steel appliances. Formal dining right off the kitchen. 2 bedrooms downstairs share a bathroom with individual vanity areas & walk-in closets. Also downstairs is a huge bonus room or 2nd living area with a half bath & french doors leading to the backyard. Perfect for entertaining. Full size laundry room downstairs. 2 owner suites upstairs. One upstairs bedroom has a walk-out balcony and features a garden tub/shower, single vanity & walk-in closet. The 2nd master has a standard bath with combination tub/shower as well as a walk-in closet and bonus room/attic access. Storage galore. Electric gate. Plenty of parking for a boat/RV. THIS IS A MUST SEE!
Location
State TX
County Nueces
Interior
Interior Features Wet Bar, Cathedral Ceiling(s)
Heating Window Unit, Central, Gas
Cooling Central Air, Window Unit(s)
Flooring Laminate, Tile
Fireplace Yes
Appliance Dishwasher, Electric Oven, Electric Range, Disposal, Microwave
Laundry Washer Hookup, Dryer Hookup, Laundry Room
Exterior
Exterior Feature Deck
Parking Features Detached, Garage, Rear/Side/Off Street, RV Access/Parking
Garage Spaces 4.0
Garage Description 4.0
Fence Wood, Automatic Gate
Pool None
Utilities Available Sewer Available, Water Available
Roof Type Shingle
Porch Covered, Deck, Open, Patio
Building
Lot Description Subdivided
Story 2
Entry Level Two
Foundation Slab
Sewer Public Sewer
Water Public
Level or Stories Two
Additional Building Workshop
Schools
Elementary Schools Tuloso Midway
Middle Schools Tuloso Midway
High Schools Tuloso Midway
School District Tuloso Midway Isd
Others
Tax ID 145000020160
Security Features Security System Owned,Security System
Acceptable Financing Cash, Conventional, FHA, VA Loan
Listing Terms Cash, Conventional, FHA, VA Loan
Financing VA
Read Less Info
Want to know what your home might be worth? Contact us for a FREE valuation!

Our team is ready to help you sell your home for the highest possible price ASAP

Bought with Keller Williams Coastal Bend
"Molly's job is to find and attract mastery-based agents to the office, protect the culture, and make sure everyone is happy! "






