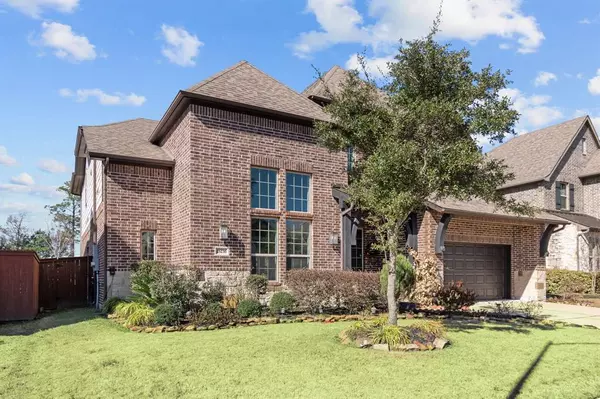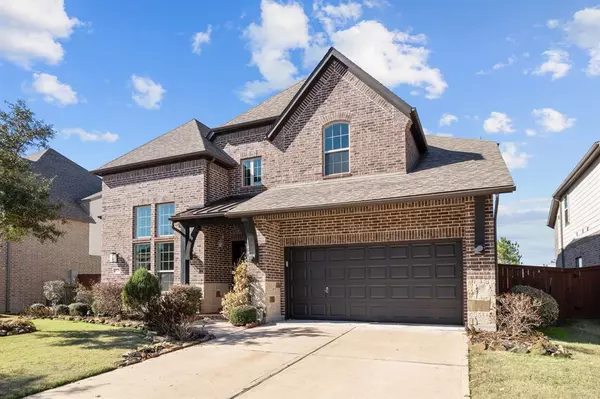$515,000
For more information regarding the value of a property, please contact us for a free consultation.
4 Beds
3.1 Baths
4,100 SqFt
SOLD DATE : 03/09/2023
Key Details
Property Type Single Family Home
Listing Status Sold
Purchase Type For Sale
Square Footage 4,100 sqft
Price per Sqft $121
Subdivision Woodridge Forest
MLS Listing ID 64592651
Sold Date 03/09/23
Style Traditional
Bedrooms 4
Full Baths 3
Half Baths 1
HOA Fees $65/ann
HOA Y/N 1
Year Built 2016
Annual Tax Amount $13,207
Tax Year 2022
Lot Size 7,625 Sqft
Acres 0.175
Property Description
Fall in love with this popular Westin Homes Chandler floor plan in Kingwood. Step in to the Westin signature dramatic Tiered Rotunda w/wrought iron curved staircase. The office offers large window with built in bookshelves. The Island Kitchen with quality 42 inch Kentmoore Cabinets, & Stainless Steel Appliances, stainless steel vent and travertine backsplash with a designer touch. The spacious master bedroom with bay windows for full natural lighting. Spa style master bathroom with woodgrain designer tile, dual vanities and bowl sinks with designer fixtures large garden tub and separate shower. Need closet space the large walking closet connects to the laundry room. In the second floor you will find a large open game room connecting the true media room prewired for surround sound. The additional bedrooms are spacious with good closet space and bathrooms with beautiful touches. The backyard offers a coverd patio and fully fenced green space. Come see this home and make it yours.
Location
State TX
County Montgomery
Area Porter/New Caney East
Interior
Interior Features Alarm System - Owned, Crown Molding, Drapes/Curtains/Window Cover, Fire/Smoke Alarm, Formal Entry/Foyer, High Ceiling, Prewired for Alarm System, Wired for Sound
Heating Central Gas
Cooling Central Electric
Flooring Carpet, Tile, Travertine, Wood
Fireplaces Number 1
Fireplaces Type Freestanding, Gas Connections
Exterior
Exterior Feature Back Green Space, Back Yard, Back Yard Fenced, Covered Patio/Deck, Fully Fenced, Sprinkler System
Garage Attached Garage
Garage Spaces 2.0
Roof Type Composition
Private Pool No
Building
Lot Description Subdivision Lot
Story 2
Foundation Slab
Lot Size Range 0 Up To 1/4 Acre
Builder Name Westin Homes
Water Water District
Structure Type Brick,Cement Board,Stone
New Construction No
Schools
Elementary Schools Kings Manor Elementary School
Middle Schools Woodridge Forest Middle School
High Schools Porter High School (New Caney)
School District 39 - New Caney
Others
Restrictions Deed Restrictions
Tax ID 9736-05-02100
Ownership Full Ownership
Energy Description Ceiling Fans,Digital Program Thermostat,Energy Star Appliances,Energy Star/CFL/LED Lights,Energy Star/Reflective Roof,High-Efficiency HVAC,HVAC>13 SEER,Insulated/Low-E windows,Insulation - Blown Cellulose,Radiant Attic Barrier
Acceptable Financing Cash Sale, Conventional, FHA, VA
Tax Rate 3.3931
Disclosures Sellers Disclosure
Green/Energy Cert Energy Star Qualified Home
Listing Terms Cash Sale, Conventional, FHA, VA
Financing Cash Sale,Conventional,FHA,VA
Special Listing Condition Sellers Disclosure
Read Less Info
Want to know what your home might be worth? Contact us for a FREE valuation!

Our team is ready to help you sell your home for the highest possible price ASAP

Bought with RE/MAX Signature

"Molly's job is to find and attract mastery-based agents to the office, protect the culture, and make sure everyone is happy! "






