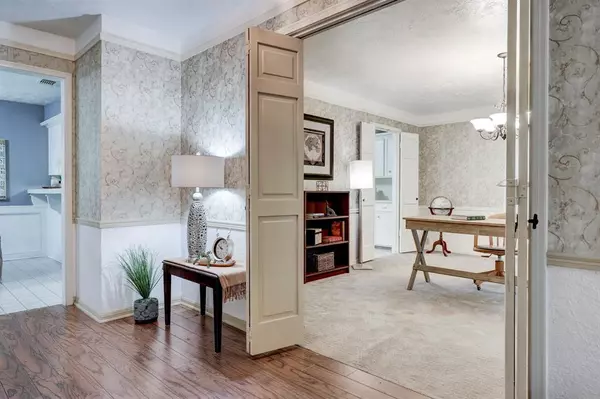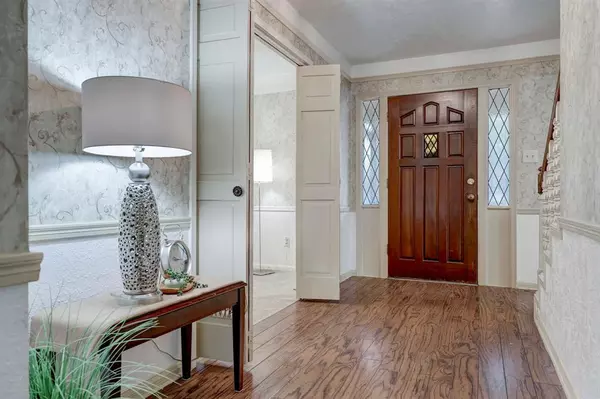$289,000
For more information regarding the value of a property, please contact us for a free consultation.
4 Beds
2.1 Baths
2,629 SqFt
SOLD DATE : 03/14/2023
Key Details
Property Type Single Family Home
Listing Status Sold
Purchase Type For Sale
Square Footage 2,629 sqft
Price per Sqft $111
Subdivision Lakewood Forest Sec 10
MLS Listing ID 57010187
Sold Date 03/14/23
Style Traditional
Bedrooms 4
Full Baths 2
Half Baths 1
HOA Fees $57/ann
HOA Y/N 1
Year Built 1980
Annual Tax Amount $6,068
Tax Year 2022
Lot Size 10,200 Sqft
Acres 0.2342
Property Description
Welcome to your new home in the sought-after Lakewood Forest neighborhood. This charming 2-story home on a corner lot offers 4 bedrooms, 2 full baths, 1 half bath and a 10,000+ sf corner lot. Upgrades within the last 5-7 years include: Roof, HVAC, Water Heater 2021, Triple-paned windows throughout, Induction Cooktop, carpet, paint. Upon entry into the welcoming foyer, you are greeted by a formal dining room to the right and the large comfy living room to the left. The nice-sized kitchen (with lots of cabinets) and breakfast area are ahead on the first floor, along with a wet bar, laundry room, and half bath. Upstairs is a roomy primary suite with double sinks/double closets. Three other bedrooms are on the 2nd floor, room for all of your family and guests. Another full bathroom is on the 2nd floor with a double-sink vanity. Great central location between The Woodlands, Energy Corridor, and Downtown. Some updates are needed, but the big stuff has been done! Make this home your own!
Location
State TX
County Harris
Area Cypress North
Rooms
Bedroom Description All Bedrooms Up,En-Suite Bath,Primary Bed - 2nd Floor
Other Rooms 1 Living Area, Breakfast Room, Family Room, Formal Dining, Kitchen/Dining Combo, Living Area - 1st Floor
Den/Bedroom Plus 4
Kitchen Breakfast Bar, Pantry
Interior
Interior Features Wet Bar
Heating Central Electric
Cooling Central Electric
Flooring Carpet, Laminate, Vinyl
Fireplaces Number 1
Fireplaces Type Gaslog Fireplace
Exterior
Exterior Feature Back Green Space, Back Yard, Back Yard Fenced, Covered Patio/Deck, Patio/Deck, Porch
Garage Detached Garage
Garage Spaces 2.0
Garage Description Double-Wide Driveway
Roof Type Composition
Street Surface Concrete
Private Pool No
Building
Lot Description Corner, Subdivision Lot
Faces East
Story 2
Foundation Slab
Lot Size Range 0 Up To 1/4 Acre
Water Water District
Structure Type Brick,Wood
New Construction No
Schools
Elementary Schools Hamilton Elementary School
Middle Schools Hamilton Middle School (Cypress-Fairbanks)
High Schools Cypress Creek High School
School District 13 - Cypress-Fairbanks
Others
Restrictions Deed Restrictions
Tax ID 112-360-000-0001
Ownership Full Ownership
Energy Description Ceiling Fans
Acceptable Financing Cash Sale, Conventional, FHA
Tax Rate 2.3933
Disclosures Sellers Disclosure
Listing Terms Cash Sale, Conventional, FHA
Financing Cash Sale,Conventional,FHA
Special Listing Condition Sellers Disclosure
Read Less Info
Want to know what your home might be worth? Contact us for a FREE valuation!

Our team is ready to help you sell your home for the highest possible price ASAP

Bought with eXp Realty, LLC

"Molly's job is to find and attract mastery-based agents to the office, protect the culture, and make sure everyone is happy! "






