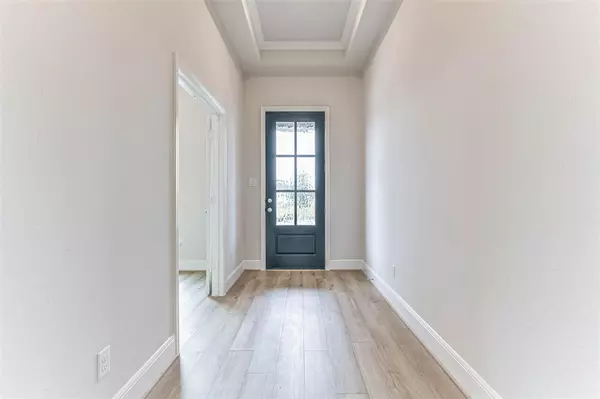$555,000
For more information regarding the value of a property, please contact us for a free consultation.
4 Beds
3 Baths
2,518 SqFt
SOLD DATE : 03/02/2023
Key Details
Property Type Single Family Home
Listing Status Sold
Purchase Type For Sale
Square Footage 2,518 sqft
Price per Sqft $212
Subdivision Coastal Point
MLS Listing ID 32917827
Sold Date 03/02/23
Style Traditional
Bedrooms 4
Full Baths 3
HOA Fees $77/ann
HOA Y/N 1
Year Built 2022
Tax Year 2021
Lot Size 7,769 Sqft
Property Description
Built by Empire Communities. Under Construction Our Popular Nokota floor plan boasts four delightful bedrooms, 3 FULL bathrooms, and 2,518 Square feet of living space. This beautiful plan boasts 3 large picture windows to give the open concept floor plan lots of natural light! The inviting kitchen includes a chef's dream island and lots of beautiful cabinetry with a walk-in pantry overlooking the family room. The Study sits at the front of the home with French doors. The large utility room is just off the 2-car garage. Sitting on a 60’ homesite just up the road from a cul-de-sac. Located between Houston & Galveston, just minutes from Kemah, and easy access to nearby shopping, dining, water activities, & within the Village Education Center of CCISD.
Location
State TX
County Galveston
Area League City
Rooms
Bedroom Description All Bedrooms Down,En-Suite Bath,Primary Bed - 1st Floor,Walk-In Closet
Other Rooms Breakfast Room, Family Room, Home Office/Study, Utility Room in House
Kitchen Island w/o Cooktop, Kitchen open to Family Room, Pantry
Interior
Interior Features Crown Molding, Fire/Smoke Alarm, Formal Entry/Foyer, Prewired for Alarm System
Heating Central Gas
Cooling Central Electric
Flooring Carpet, Vinyl Plank
Exterior
Exterior Feature Back Yard Fenced, Covered Patio/Deck, Porch, Sprinkler System, Storm Shutters
Garage Attached Garage
Garage Spaces 2.0
Roof Type Composition
Private Pool No
Building
Lot Description Cleared, Subdivision Lot
Faces North
Story 1
Foundation Slab
Builder Name Empire Communities
Water Water District
Structure Type Brick,Cement Board
New Construction Yes
Schools
Elementary Schools Sandra Mossman Elementary School
Middle Schools Bayside Intermediate School
High Schools Clear Falls High School
School District 9 - Clear Creek
Others
Restrictions Deed Restrictions
Tax ID NA
Acceptable Financing Cash Sale, Conventional, FHA
Tax Rate 2.8
Disclosures Mud
Listing Terms Cash Sale, Conventional, FHA
Financing Cash Sale,Conventional,FHA
Special Listing Condition Mud
Read Less Info
Want to know what your home might be worth? Contact us for a FREE valuation!

Our team is ready to help you sell your home for the highest possible price ASAP

Bought with Keller Williams Realty-Clear - Clear Lake/ NASA

"Molly's job is to find and attract mastery-based agents to the office, protect the culture, and make sure everyone is happy! "






