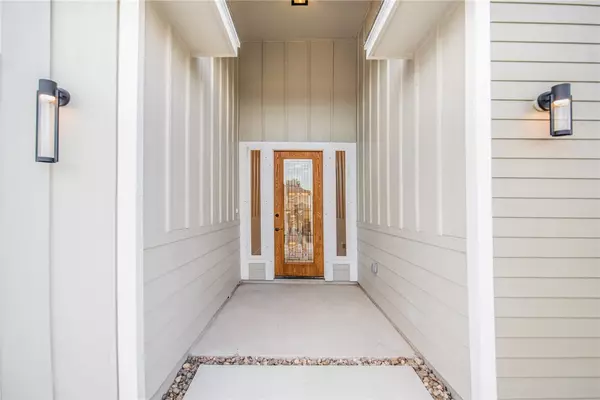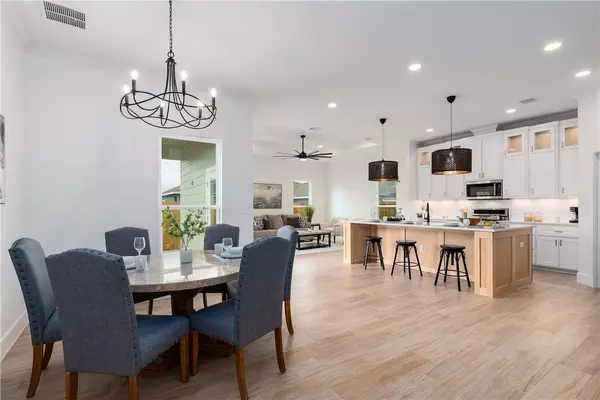$569,900
For more information regarding the value of a property, please contact us for a free consultation.
4 Beds
4 Baths
2,375 SqFt
SOLD DATE : 03/29/2023
Key Details
Property Type Single Family Home
Sub Type Detached
Listing Status Sold
Purchase Type For Sale
Square Footage 2,375 sqft
Price per Sqft $235
Subdivision Sea Pines #1
MLS Listing ID 407160
Sold Date 03/29/23
Bedrooms 4
Full Baths 3
Half Baths 1
Construction Status New Construction
HOA Y/N No
Year Built 2021
Property Description
LEVIAN HOMES presents another masterpiece in new home construction. Located in the highly sought after Sea Pines subdivision, just a few blocks from the beach. This 4 bd, 3.5 ba floor plan is sprawling and still has room for a pool in the backyard.
The interior has a modern, transitional vibe adorned in black, natural wood and brushed gold fixtures. Gaze upon the dry bar area, allowing for even more storage and a beverage cooler. Step in the primary quarters and take note of the shiplapped feature wall, large walk through closet with incredible built-ins and solid wood barn door. The primary ensuite bathroom has a fabulous wet room with soaker tub and large walk in shower encompassed in floor to ceiling herringbone tile. The guest quarters include a secondary suite perfect for guests or in-laws.
Spray foam insulated with an HVAC that includes a dehumidifier for maximum energy efficiency. PLUS many more bonus features. This is the new construction home you have been dreaming about!
Location
State TX
County Nueces
Interior
Interior Features Air Filtration, Dry Bar, Master Downstairs, Main Level Master, Open Floorplan, Split Bedrooms, Cable TV, Kitchen Island
Heating Central, Electric
Cooling Central Air
Flooring Tile
Fireplace No
Appliance Dishwasher, Gas Cooktop, Disposal, Gas Oven, Gas Range, Microwave
Laundry Washer Hookup, Dryer Hookup, Laundry Room
Exterior
Parking Features Concrete
Garage Spaces 2.0
Garage Description 2.0
Fence Wood
Pool None
Utilities Available Sewer Available, Water Available
Roof Type Shingle
Porch Open, Patio
Total Parking Spaces 6
Building
Lot Description Landscaped
Story 1
Entry Level One
Foundation Slab
Sewer Public Sewer
Water Public
Level or Stories One
New Construction Yes
Construction Status New Construction
Schools
Elementary Schools Flour Bluff
Middle Schools Flour Bluff
High Schools Flour Bluff
School District Flour Bluff Isd
Others
Tax ID 785600100650
Security Features Smoke Detector(s)
Acceptable Financing Cash, Conventional, VA Loan
Listing Terms Cash, Conventional, VA Loan
Financing Cash
Read Less Info
Want to know what your home might be worth? Contact us for a FREE valuation!

Our team is ready to help you sell your home for the highest possible price ASAP
Bought with Consulting Services USA, Inc.
"Molly's job is to find and attract mastery-based agents to the office, protect the culture, and make sure everyone is happy! "






