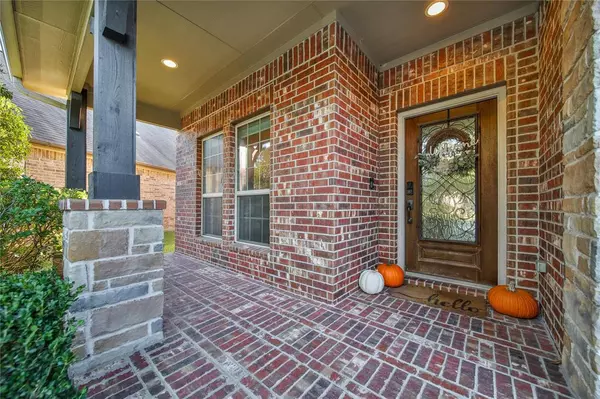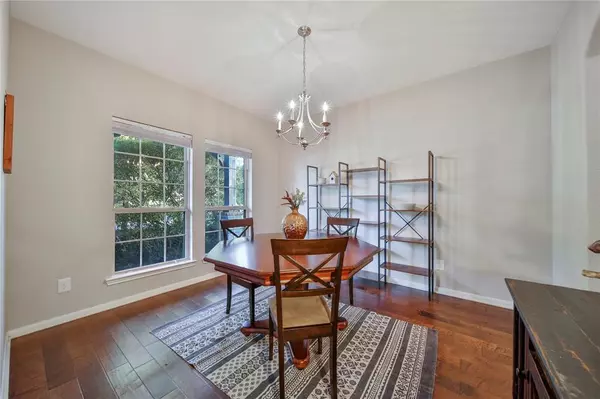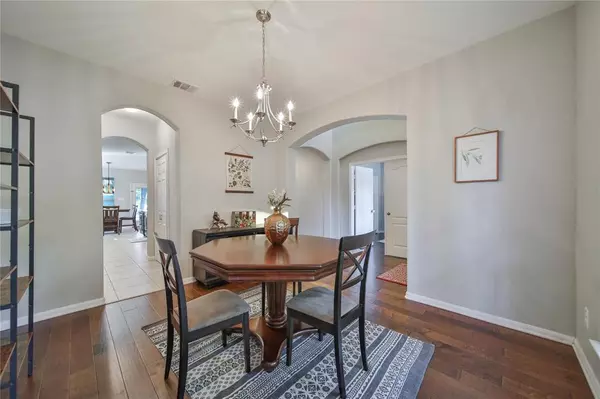$479,900
For more information regarding the value of a property, please contact us for a free consultation.
4 Beds
3.1 Baths
3,516 SqFt
SOLD DATE : 03/28/2023
Key Details
Property Type Single Family Home
Listing Status Sold
Purchase Type For Sale
Square Footage 3,516 sqft
Price per Sqft $135
Subdivision Woodridge Forest
MLS Listing ID 77894586
Sold Date 03/28/23
Style Traditional
Bedrooms 4
Full Baths 3
Half Baths 1
HOA Fees $65/ann
HOA Y/N 1
Year Built 2012
Annual Tax Amount $15,675
Tax Year 2022
Lot Size 0.383 Acres
Acres 0.383
Property Description
Welcome to this dreamy home nestled on an oversized 1/3 acre lot in the desirable Woodridge Forest! A truly inviting space awaits you as you enter the door of your new home. Lofty ceilings at the entry will truly make the home feel spacious. Earth toned walls pair beautifully with the rich wood flooring to show off the cozy floor plan you have been dreaming of! The living room displays a corner fireplace with a beautiful view of your heated pool and spa. A stunning formal dining is at the entry and leads into the spacious and bright kitchen; inviting everyone to enjoy a space together at the heart of the home. The primary suite is nestled at the rear of the home on the first floor. Three additional bedrooms are upstairs along with an oversized game room. A tankless water heater supplies endless hot water. The media room is well equipped with Dolby Atmosphere Surround Sound, a 120" Screen Innovations 5 series screen and a Sony 4K projector. This home is such a rare find. You'll LOVE it.
Location
State TX
County Montgomery
Area Porter/New Caney East
Rooms
Bedroom Description Primary Bed - 1st Floor,Walk-In Closet
Other Rooms Breakfast Room, Gameroom Up, Home Office/Study, Living Area - 1st Floor, Media, Utility Room in House
Kitchen Breakfast Bar, Butler Pantry, Island w/o Cooktop, Kitchen open to Family Room, Pantry
Interior
Interior Features Alarm System - Owned, Fire/Smoke Alarm, Prewired for Alarm System
Heating Central Gas
Cooling Central Electric
Flooring Carpet, Tile, Wood
Fireplaces Number 1
Fireplaces Type Gas Connections, Gaslog Fireplace
Exterior
Exterior Feature Back Green Space, Back Yard, Back Yard Fenced, Covered Patio/Deck, Patio/Deck, Porch, Side Yard, Spa/Hot Tub, Sprinkler System
Garage Attached Garage
Garage Spaces 2.0
Pool 1
Roof Type Composition
Street Surface Concrete,Curbs,Gutters
Private Pool Yes
Building
Lot Description Cleared, Cul-De-Sac, Greenbelt, Subdivision Lot
Faces East
Story 2
Foundation Slab
Lot Size Range 1/4 Up to 1/2 Acre
Builder Name Ryland Homes
Sewer Public Sewer
Water Public Water, Water District
Structure Type Brick,Cement Board
New Construction No
Schools
Elementary Schools Kings Manor Elementary School
Middle Schools Woodridge Forest Middle School
High Schools Porter High School (New Caney)
School District 39 - New Caney
Others
Restrictions Deed Restrictions
Tax ID 9736-02-02100
Energy Description Attic Fan,Attic Vents,Ceiling Fans,Digital Program Thermostat,Generator
Acceptable Financing Cash Sale, Conventional, VA
Tax Rate 3.3931
Disclosures Mud, Sellers Disclosure
Listing Terms Cash Sale, Conventional, VA
Financing Cash Sale,Conventional,VA
Special Listing Condition Mud, Sellers Disclosure
Read Less Info
Want to know what your home might be worth? Contact us for a FREE valuation!

Our team is ready to help you sell your home for the highest possible price ASAP

Bought with CENTURY 21 Western Realty

"Molly's job is to find and attract mastery-based agents to the office, protect the culture, and make sure everyone is happy! "






