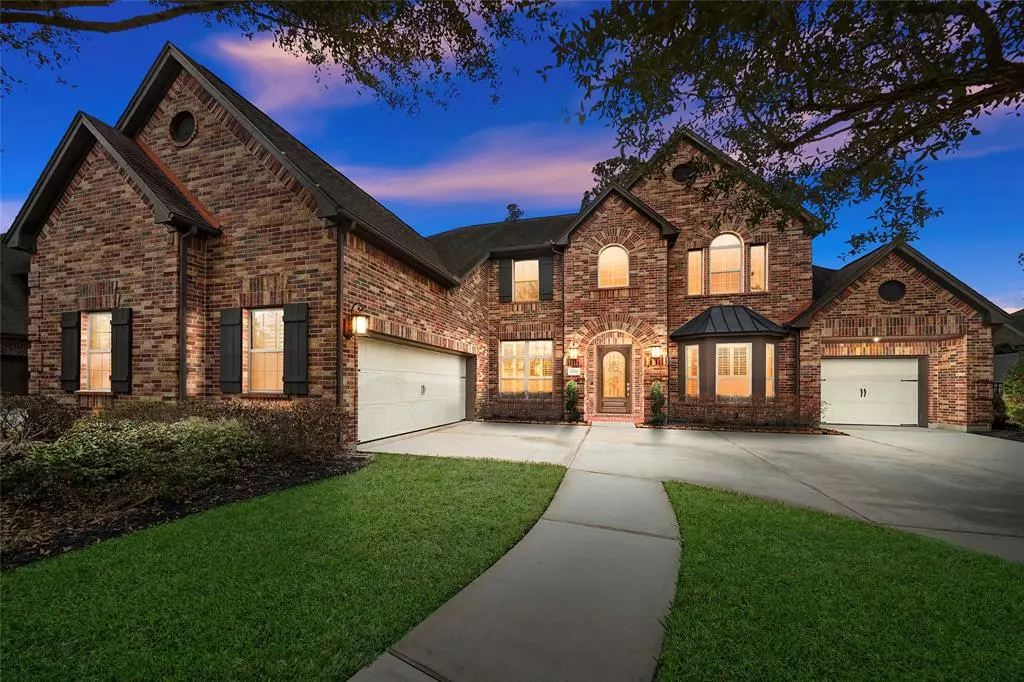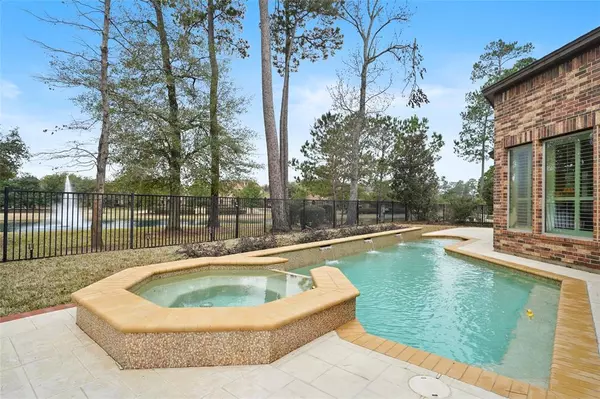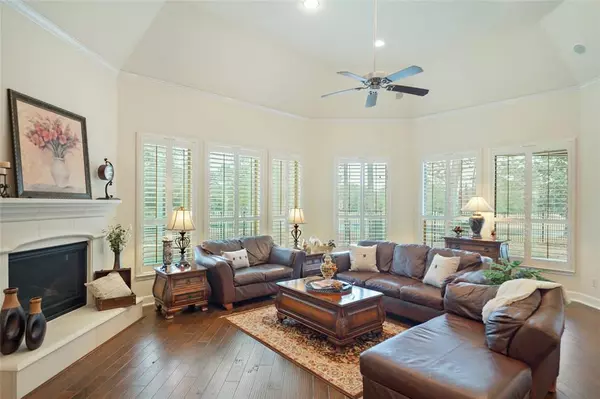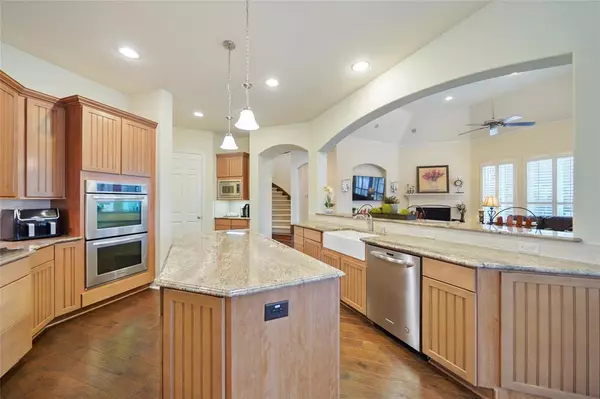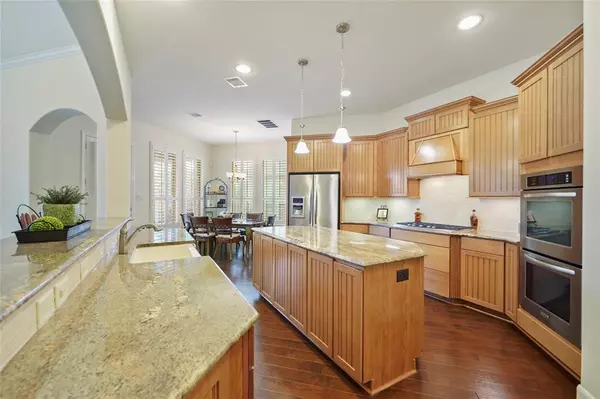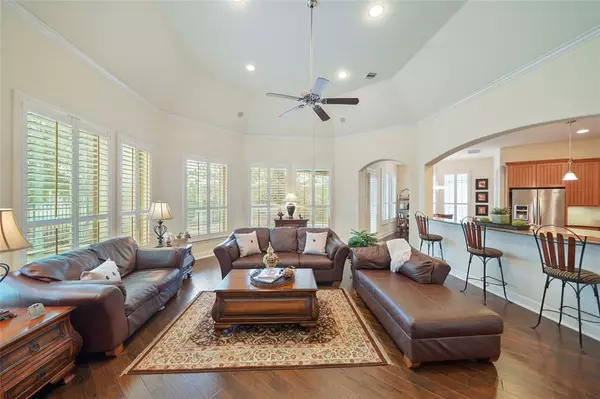$650,000
For more information regarding the value of a property, please contact us for a free consultation.
4 Beds
4.1 Baths
4,488 SqFt
SOLD DATE : 04/06/2023
Key Details
Property Type Single Family Home
Listing Status Sold
Purchase Type For Sale
Square Footage 4,488 sqft
Price per Sqft $144
Subdivision Eagle Springs
MLS Listing ID 94216500
Sold Date 04/06/23
Style Traditional
Bedrooms 4
Full Baths 4
Half Baths 1
HOA Fees $68/ann
HOA Y/N 1
Year Built 2012
Annual Tax Amount $15,631
Tax Year 2022
Lot Size 0.254 Acres
Acres 0.2539
Property Description
Overlooking one of the serene Beringer Place ponds, this beautiful Eagle Springs home is nestled on a expansive lot sprinkled with mature trees, lush landscaping and a relaxing view from your covered back patio and pool area. Your guest enter a lovely rotunda foyer flanked by a private office and expansive dining room. The warm wood floors are through out the downstairs living areas. This chef's kitchen is the heart of the home. With sweeping granite countertops, tons of custom cabinetry and a large breakfast bar, there is enough space for friends and family to gather. An entertainers dream as you step outside to the expansive covered patio to be greeted by the blue Beringer Pond and fountain. Great for catch and release fishing and kayaking for fun. Enjoy the sparkling pool and hot tub with LED Lights that provide a spectacular light show. This is luxury living! Other features are guest bedroom down, huge game room, media room with theater style seating and 2 additional bedrooms.
Location
State TX
County Harris
Community Eagle Springs
Area Atascocita South
Rooms
Bedroom Description 2 Bedrooms Down,En-Suite Bath,Primary Bed - 1st Floor,Walk-In Closet
Other Rooms Breakfast Room, Family Room, Formal Dining, Gameroom Up, Home Office/Study, Media, Utility Room in House
Master Bathroom Primary Bath: Double Sinks, Primary Bath: Separate Shower, Primary Bath: Soaking Tub, Vanity Area
Kitchen Breakfast Bar, Butler Pantry, Island w/o Cooktop, Kitchen open to Family Room, Pantry, Under Cabinet Lighting, Walk-in Pantry
Interior
Interior Features Alarm System - Owned, Drapes/Curtains/Window Cover, Fire/Smoke Alarm, Formal Entry/Foyer, High Ceiling, Spa/Hot Tub
Heating Central Electric
Cooling Central Electric
Flooring Carpet, Engineered Wood, Tile
Fireplaces Number 1
Fireplaces Type Gas Connections
Exterior
Exterior Feature Back Green Space, Back Yard, Back Yard Fenced, Covered Patio/Deck, Fully Fenced, Spa/Hot Tub, Sprinkler System
Parking Features Attached Garage
Garage Spaces 3.0
Garage Description Auto Garage Door Opener, Double-Wide Driveway
Pool Gunite, Heated, In Ground
Roof Type Composition
Private Pool Yes
Building
Lot Description Subdivision Lot
Story 2
Foundation Slab
Lot Size Range 1/4 Up to 1/2 Acre
Builder Name MI Homes
Sewer Public Sewer
Water Public Water, Water District
Structure Type Brick
New Construction No
Schools
Elementary Schools Atascocita Springs Elementary School
Middle Schools West Lake Middle School
High Schools Atascocita High School
School District 29 - Humble
Others
HOA Fee Include Grounds,Recreational Facilities
Senior Community No
Restrictions Deed Restrictions
Tax ID 129-524-001-0059
Ownership Full Ownership
Energy Description Attic Vents,Ceiling Fans,Digital Program Thermostat,Energy Star Appliances,High-Efficiency HVAC
Acceptable Financing Cash Sale, Conventional, FHA, VA
Tax Rate 2.913
Disclosures Mud, Sellers Disclosure
Green/Energy Cert Energy Star Qualified Home
Listing Terms Cash Sale, Conventional, FHA, VA
Financing Cash Sale,Conventional,FHA,VA
Special Listing Condition Mud, Sellers Disclosure
Read Less Info
Want to know what your home might be worth? Contact us for a FREE valuation!

Our team is ready to help you sell your home for the highest possible price ASAP

Bought with Designed Realty Group
"Molly's job is to find and attract mastery-based agents to the office, protect the culture, and make sure everyone is happy! "

