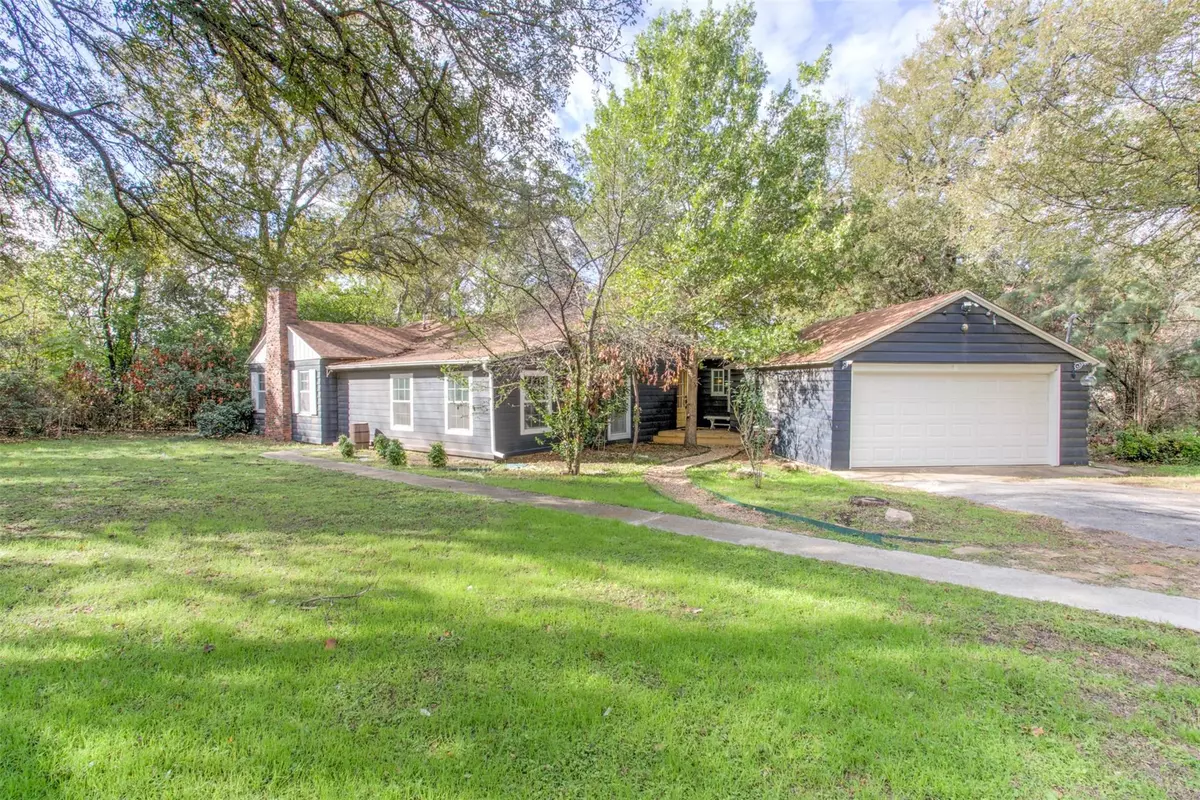$550,000
For more information regarding the value of a property, please contact us for a free consultation.
4 Beds
2 Baths
2,337 SqFt
SOLD DATE : 04/10/2023
Key Details
Property Type Single Family Home
Sub Type Single Family Residence
Listing Status Sold
Purchase Type For Sale
Square Footage 2,337 sqft
Price per Sqft $235
Subdivision Sundown Park 4Th Filing Add
MLS Listing ID 20210975
Sold Date 04/10/23
Style Ranch,Traditional
Bedrooms 4
Full Baths 2
HOA Y/N None
Year Built 1945
Annual Tax Amount $7,505
Lot Size 1.220 Acres
Acres 1.22
Lot Dimensions 344x126x176x87x168x214
Property Description
Home is back on market at no fault of the home and there was no inspection done. Welcome to the Dairy Farm! Do not miss this unique opportunity to own over an acre of land just minutes from the heart of Fort Worth. This 1945 built home has been thoughtfully updated throughout the years and truly feels like a private oasis with tons of mature trees and your own gated entrance. Tons of living space, FOUR large bedrooms, and two flex spaces make this home the ideal spot to host friends and family all year round. The second living area with the fire place has a large walk-in closet and has been used previously as a fourth bedfroom. More highlights include two fireplaces, stainless steel appliances, a large utility room with built in work space, a coverd back patio with fire pit, two storage sheds a two car garage and low utility bills due to the amount of mature trees shading the home!
Location
State TX
County Tarrant
Direction Use GPS.
Rooms
Dining Room 1
Interior
Interior Features Cable TV Available, Granite Counters, High Speed Internet Available, Kitchen Island
Heating Central
Cooling Ceiling Fan(s), Central Air, Electric
Flooring Ceramic Tile, Wood
Fireplaces Number 2
Fireplaces Type Wood Burning
Appliance Built-in Gas Range, Dishwasher, Disposal, Gas Cooktop, Microwave, Double Oven, Plumbed For Gas in Kitchen, Refrigerator
Heat Source Central
Laundry Utility Room, Full Size W/D Area, Washer Hookup
Exterior
Exterior Feature Covered Patio/Porch, Fire Pit, Rain Gutters, Lighting, Private Entrance, Private Yard
Garage Spaces 2.0
Fence Chain Link, Electric, Fenced, Front Yard, Gate
Utilities Available City Sewer, City Water, Individual Gas Meter, Individual Water Meter
Roof Type Composition
Parking Type 2-Car Single Doors, Driveway, Garage, Garage Door Opener, Garage Faces Front, Gated
Garage Yes
Building
Lot Description Acreage, Irregular Lot, Lrg. Backyard Grass, Many Trees
Story One
Foundation Pillar/Post/Pier, Slab
Structure Type Wood
Schools
Elementary Schools Castleberr
School District Castleberry Isd
Others
Ownership See Tax Records
Acceptable Financing Cash, Conventional
Listing Terms Cash, Conventional
Financing Conventional
Special Listing Condition Aerial Photo, Survey Available
Read Less Info
Want to know what your home might be worth? Contact us for a FREE valuation!

Our team is ready to help you sell your home for the highest possible price ASAP

©2024 North Texas Real Estate Information Systems.
Bought with Lisa Besserer • Briggs Freeman Sotheby's Int'l

"Molly's job is to find and attract mastery-based agents to the office, protect the culture, and make sure everyone is happy! "






