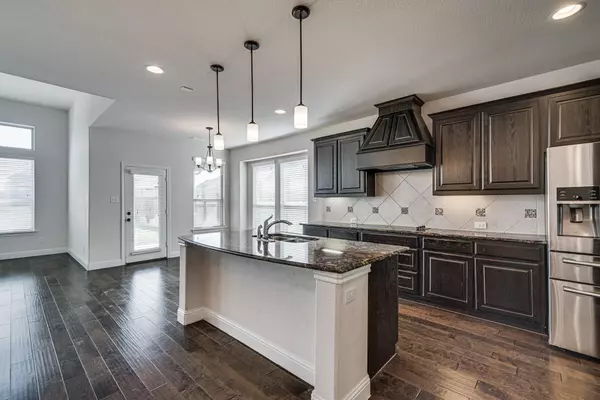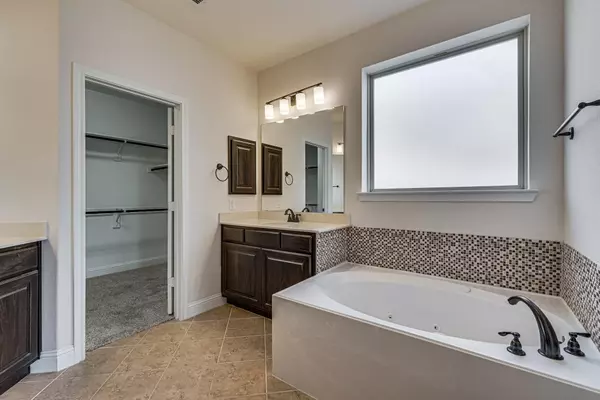$474,900
For more information regarding the value of a property, please contact us for a free consultation.
4 Beds
3 Baths
3,454 SqFt
SOLD DATE : 04/03/2023
Key Details
Property Type Single Family Home
Sub Type Single Family Residence
Listing Status Sold
Purchase Type For Sale
Square Footage 3,454 sqft
Price per Sqft $137
Subdivision Coventry Crossing Ph 1
MLS Listing ID 20207302
Sold Date 04/03/23
Style Traditional
Bedrooms 4
Full Baths 2
Half Baths 1
HOA Fees $54/ann
HOA Y/N Mandatory
Year Built 2016
Annual Tax Amount $9,522
Lot Size 9,844 Sqft
Acres 0.226
Property Description
BRING ALL OFFERS!! Seller will look at all offers for Negotiations! Beautiful & spacious home in Midlothian with an Open concept. Wood floors, wood burning fireplace in the living area and a gorgeous eat in kitchen. Breakfast bar with pendant lighting, walk in Pantry, Granite counter tops, tile back splash, built in Oven, microwave & cooktop. Butler's pantry leading to the formal dining room for those family gatherings. French doors open up into a large office. The downstairs master bedroom features bay windows, large master bath with two vanities, separate shower, garden tub and walk in closet. Upstairs Media room with equipment, game room or second living and 3 additional bedrooms. Walk in closets plus an extra large walk in closet for storage. Laundry room has built in cabinets with long counter top. Zoned heating and air, Full yard sprinkler system, gutters and a large covered patio. The garage is oversized for extra storage.
Location
State TX
County Ellis
Direction 287 to 663 to Conventry to Bentley
Rooms
Dining Room 2
Interior
Interior Features Cable TV Available, Chandelier, Decorative Lighting, Eat-in Kitchen, Granite Counters, Open Floorplan, Sound System Wiring, Walk-In Closet(s)
Heating Central, Electric, Zoned
Cooling Ceiling Fan(s), Central Air, Electric, Zoned
Flooring Carpet, Ceramic Tile, Hardwood
Fireplaces Number 1
Fireplaces Type Living Room, Wood Burning
Appliance Dishwasher, Disposal, Electric Cooktop, Electric Oven, Electric Water Heater, Microwave, Refrigerator, Vented Exhaust Fan
Heat Source Central, Electric, Zoned
Exterior
Exterior Feature Covered Patio/Porch, Rain Gutters
Garage Spaces 2.0
Fence Privacy, Wood
Utilities Available City Sewer, City Water, Concrete, Curbs, Sidewalk
Roof Type Composition
Parking Type 2-Car Single Doors, Garage Door Opener, Oversized
Garage Yes
Building
Lot Description Interior Lot, Landscaped, Sprinkler System, Subdivision
Story Two
Foundation Slab
Structure Type Brick,Rock/Stone
Schools
Elementary Schools Mtpeak
School District Midlothian Isd
Others
Restrictions Deed
Ownership See Agent
Acceptable Financing Cash, Conventional, FHA, VA Loan
Listing Terms Cash, Conventional, FHA, VA Loan
Financing Conventional
Read Less Info
Want to know what your home might be worth? Contact us for a FREE valuation!

Our team is ready to help you sell your home for the highest possible price ASAP

©2024 North Texas Real Estate Information Systems.
Bought with Ivan Ramirez • Duran & Co. Realty Group, LLC

"Molly's job is to find and attract mastery-based agents to the office, protect the culture, and make sure everyone is happy! "






