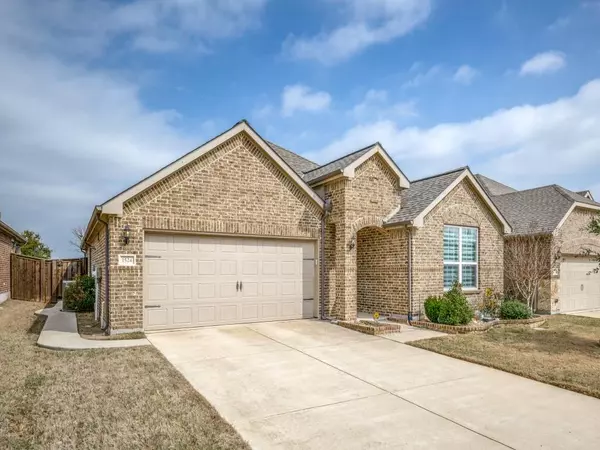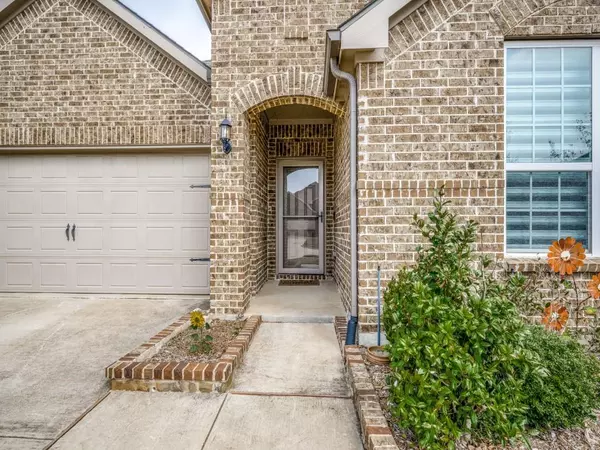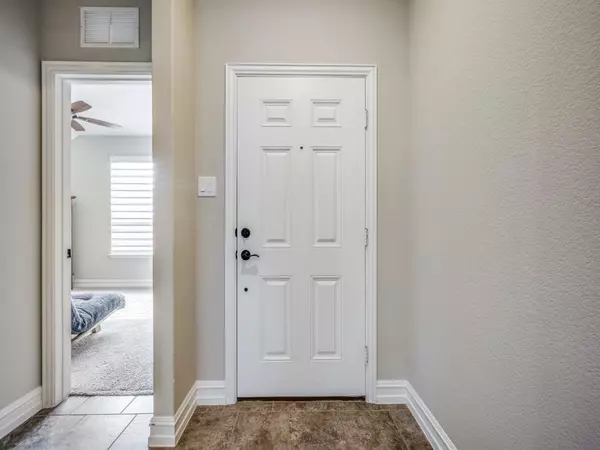$379,990
For more information regarding the value of a property, please contact us for a free consultation.
3 Beds
2 Baths
1,698 SqFt
SOLD DATE : 04/03/2023
Key Details
Property Type Single Family Home
Sub Type Single Family Residence
Listing Status Sold
Purchase Type For Sale
Square Footage 1,698 sqft
Price per Sqft $223
Subdivision Canyon Falls Village W4 Ph
MLS Listing ID 20277082
Sold Date 04/03/23
Style Traditional
Bedrooms 3
Full Baths 2
HOA Fees $217/qua
HOA Y/N Mandatory
Year Built 2016
Annual Tax Amount $7,993
Lot Size 6,011 Sqft
Acres 0.138
Property Description
This beautiful single story in Canyon Falls has been meticulously cared for by its original owner since being built by Pulte homes in 2016. This home features an open floor plan, 3 bedrooms, 2 full bathrooms, eat in kitchen, large granite kitchen island, and neutral finishes throughout.
Master bedroom has dual vanity sinks, walk in master closet, garden bathtub, and a standup glass and tile shower.
Utility room has a laundry sink with granite and additional cabinets and a linen closet. Mud room storage upon entry maintains extra storage and organization space. Ceiling fans have been added to bedroom 2 and 3 as well as the patio.
This home also includes custom hunter Douglas window coverings, water softener system, reverse osmosis filtration system, and an additional sidewalk that leads to concrete pads on both sides of the home. The spacious backyard overlooks a greenbelt so no other homes are in view. The outside patio has a pull down porch shade for additional privacy.
Location
State TX
County Denton
Community Club House, Community Pool, Community Sprinkler, Curbs, Fishing, Fitness Center, Jogging Path/Bike Path, Park, Playground, Pool, Sidewalks
Direction See gps when entering Canyon Falls subdivision.
Rooms
Dining Room 1
Interior
Interior Features Cable TV Available, Double Vanity, Eat-in Kitchen, Granite Counters, High Speed Internet Available, Kitchen Island, Open Floorplan, Pantry, Walk-In Closet(s)
Heating Central
Cooling Electric
Flooring Carpet, Ceramic Tile
Appliance Dishwasher, Disposal, Dryer, Gas Oven, Gas Range, Gas Water Heater, Ice Maker, Microwave, Plumbed For Gas in Kitchen, Refrigerator, Vented Exhaust Fan, Washer, Water Filter, Water Purifier, Water Softener
Heat Source Central
Laundry Electric Dryer Hookup, Utility Room, Full Size W/D Area, Washer Hookup
Exterior
Exterior Feature Covered Patio/Porch
Garage Spaces 2.0
Carport Spaces 2
Fence Wood
Community Features Club House, Community Pool, Community Sprinkler, Curbs, Fishing, Fitness Center, Jogging Path/Bike Path, Park, Playground, Pool, Sidewalks
Utilities Available Cable Available, City Sewer, City Water, Curbs, Electricity Available, Electricity Connected, Phone Available, Sidewalk
Roof Type Composition,Shingle
Parking Type 2-Car Single Doors, Epoxy Flooring
Garage Yes
Building
Lot Description Few Trees, Greenbelt, Interior Lot, Landscaped, Level, Sprinkler System, Subdivision
Story One
Foundation Slab
Structure Type Brick
Schools
Elementary Schools Lance Thompson
Middle Schools Pike
High Schools Northwest
School District Northwest Isd
Others
Ownership See Tax
Acceptable Financing Cash, Conventional, FHA, VA Loan
Listing Terms Cash, Conventional, FHA, VA Loan
Financing Conventional
Read Less Info
Want to know what your home might be worth? Contact us for a FREE valuation!

Our team is ready to help you sell your home for the highest possible price ASAP

©2024 North Texas Real Estate Information Systems.
Bought with Preston Bauman • Keller Williams Realty

"Molly's job is to find and attract mastery-based agents to the office, protect the culture, and make sure everyone is happy! "






