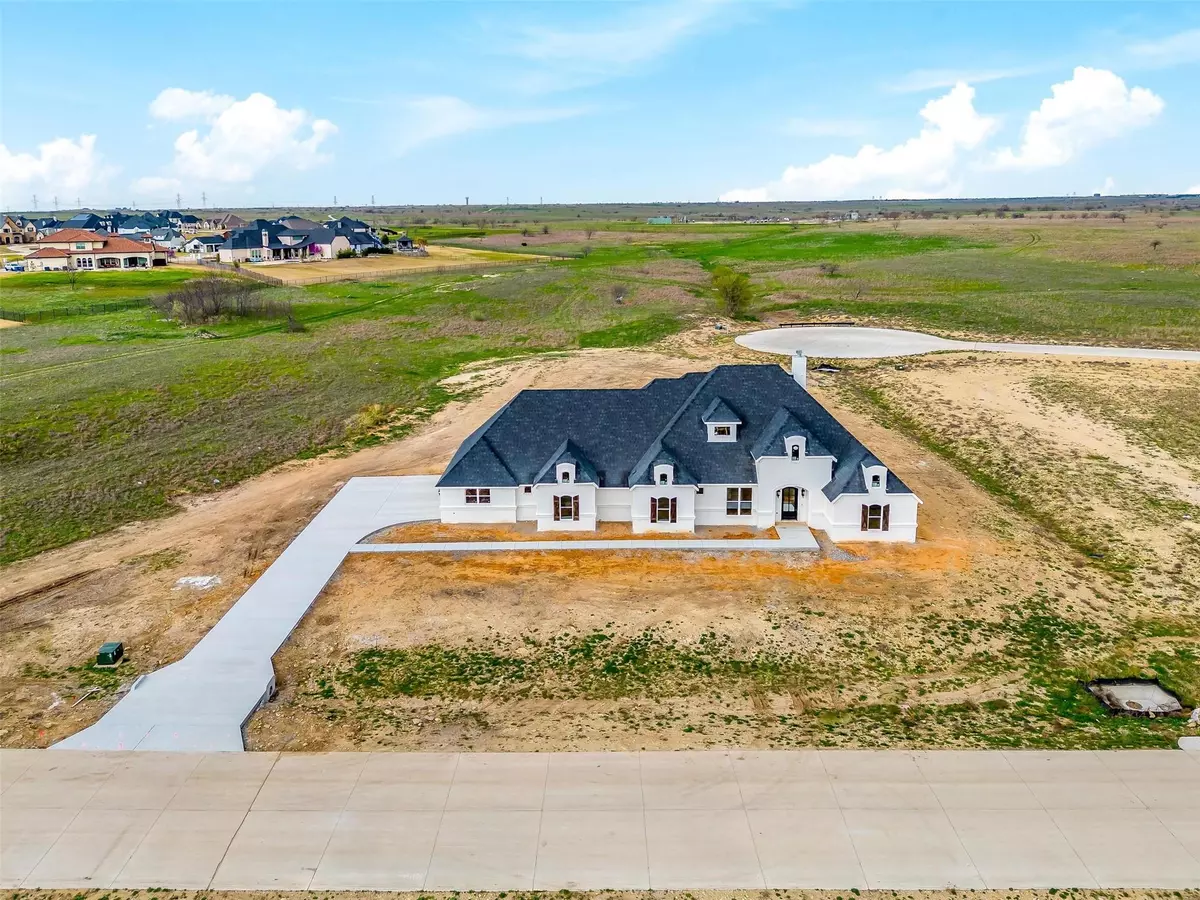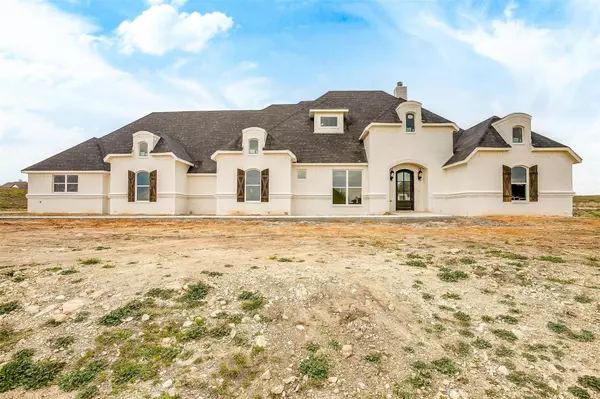$995,000
For more information regarding the value of a property, please contact us for a free consultation.
4 Beds
4 Baths
3,698 SqFt
SOLD DATE : 04/14/2023
Key Details
Property Type Single Family Home
Sub Type Single Family Residence
Listing Status Sold
Purchase Type For Sale
Square Footage 3,698 sqft
Price per Sqft $269
Subdivision Bella Flora
MLS Listing ID 20271055
Sold Date 04/14/23
Style Traditional,Tudor
Bedrooms 4
Full Baths 3
Half Baths 1
HOA Fees $58/ann
HOA Y/N Mandatory
Year Built 2023
Lot Size 1.248 Acres
Acres 1.248
Property Description
Welcome to this exquisite *almost finished* new construction offering by Remington Homes with fresh European styling in the newest phase of wildly popular Bella Flora neighborhood - Bella Crossing. You'll enjoy being able to spread out on over an acre of Texas land with pretty views located conveniently less than 20 minutes from Fort Worth. Every bit of this picture-perfect floor plan is offered in a well-organized, intuitive single story concept. Dazzling curb appeal with soffit lighting, Tudor roof lines and a custom door leads to a light and airy interior. Natural-stained white oak floors flow through thoughtfully-connected spaces: multiple living areas, an office, a gourmet kitchen with Frigidaire fridge-freezer combo and Verona range, and a knock-out walk-through pantry with customized storage for days. Master suite boasts dual vanities, phenomenal walk-in shower-bath area and a true custom closet. We are pending sale on this one already, but we've got another one coming soon!
Location
State TX
County Tarrant
Community Curbs, Gated, Greenbelt, Jogging Path/Bike Path, Perimeter Fencing
Direction Go 377 South then turn right on Bella Creek Pkwy, go to the end of the road and turn left on Bella Dio Drive. You will need to enter gate code to proceed into the neighborhood.
Rooms
Dining Room 1
Interior
Interior Features Built-in Features, Cable TV Available, Decorative Lighting, Double Vanity, Eat-in Kitchen, Granite Counters, High Speed Internet Available, Kitchen Island, Open Floorplan, Pantry, Vaulted Ceiling(s), Walk-In Closet(s)
Heating Electric, Fireplace(s)
Cooling Ceiling Fan(s), Central Air, Electric, ENERGY STAR Qualified Equipment
Flooring Carpet, Ceramic Tile, Hardwood
Fireplaces Number 1
Fireplaces Type Brick, Living Room, Stone
Appliance Commercial Grade Range, Commercial Grade Vent, Dishwasher, Microwave, Refrigerator
Heat Source Electric, Fireplace(s)
Laundry Electric Dryer Hookup, Utility Room, Full Size W/D Area, Washer Hookup
Exterior
Exterior Feature Covered Patio/Porch, Rain Gutters, Lighting
Garage Spaces 3.0
Community Features Curbs, Gated, Greenbelt, Jogging Path/Bike Path, Perimeter Fencing
Utilities Available Aerobic Septic, Septic, Underground Utilities, No City Services
Roof Type Composition
Parking Type Garage Door Opener, Garage Faces Side, Oversized
Garage Yes
Building
Lot Description Acreage, Cleared, Landscaped, Lrg. Backyard Grass, Sprinkler System
Story One
Foundation Slab
Structure Type Brick
Schools
Elementary Schools Vandagriff
Middle Schools Benbrook
High Schools Benbrook
School District Fort Worth Isd
Others
Ownership See Offer Instructions
Acceptable Financing Cash, Conventional, FHA, VA Loan
Listing Terms Cash, Conventional, FHA, VA Loan
Financing VA
Special Listing Condition Aerial Photo
Read Less Info
Want to know what your home might be worth? Contact us for a FREE valuation!

Our team is ready to help you sell your home for the highest possible price ASAP

©2024 North Texas Real Estate Information Systems.
Bought with Molly Taylor • Williams Trew Real Estate

"Molly's job is to find and attract mastery-based agents to the office, protect the culture, and make sure everyone is happy! "






