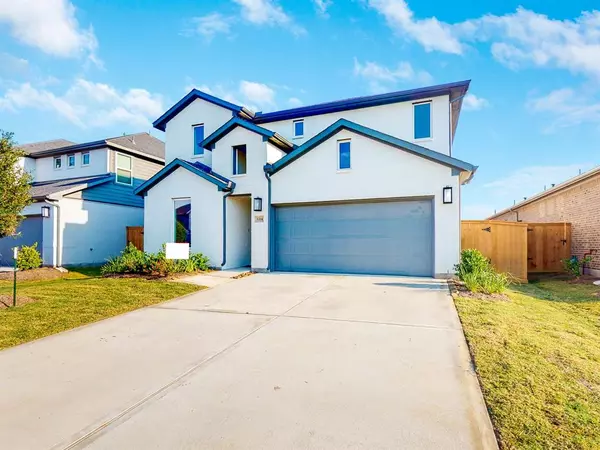$435,385
For more information regarding the value of a property, please contact us for a free consultation.
4 Beds
2.1 Baths
2,794 SqFt
SOLD DATE : 04/24/2023
Key Details
Property Type Single Family Home
Listing Status Sold
Purchase Type For Sale
Square Footage 2,794 sqft
Price per Sqft $150
Subdivision Raburn Reserve 50'S
MLS Listing ID 29783036
Sold Date 04/24/23
Style Traditional
Bedrooms 4
Full Baths 2
Half Baths 1
HOA Fees $63/ann
HOA Y/N 1
Year Built 2022
Tax Year 2022
Lot Size 6,208 Sqft
Property Description
MLS# 29783036 Ready Now! The Camelia plan offers a unique open concept living ideal for any type of entertaining! Beautiful, engineered wood and solid surface countertops are just a few of the designs that will immediately catch your eye! The kitchen includes an island perfect for quick meals or appetizers and is connected to the casual dining area. The owner's retreat has dual vanity sinks, impressive walk-in shower, and a large walk-in closet. A designated study is located off the foyer offering privacy when needed. Upstairs there are three bedrooms and a full bathroom along with a game and media room. Lounge with friends outside on the covered patio in privacy! Structural options added to 1214 Raburn Run Lane include: study, open railings, media room, mud-set shower at owner's bath, and covered outdoor living.
Location
State TX
County Harris
Area Tomball
Rooms
Bedroom Description En-Suite Bath,Primary Bed - 1st Floor,Walk-In Closet
Other Rooms Family Room, Gameroom Up, Home Office/Study, Kitchen/Dining Combo, Utility Room in House
Kitchen Kitchen open to Family Room, Pantry, Walk-in Pantry
Interior
Interior Features High Ceiling, Prewired for Alarm System
Heating Central Gas
Cooling Central Electric
Flooring Carpet, Tile, Vinyl Plank
Exterior
Exterior Feature Sprinkler System
Garage Attached Garage, Tandem
Garage Spaces 3.0
Roof Type Composition
Street Surface Asphalt
Private Pool No
Building
Lot Description Cul-De-Sac, Subdivision Lot
Faces North
Story 2
Foundation Slab
Lot Size Range 0 Up To 1/4 Acre
Builder Name Taylor Morrison
Sewer Public Sewer
Water Public Water
Structure Type Brick,Other
New Construction Yes
Schools
Elementary Schools Tomball Elementary School
Middle Schools Tomball Junior High School
High Schools Tomball High School
School District 53 - Tomball
Others
HOA Fee Include Grounds,Recreational Facilities
Restrictions Deed Restrictions
Tax ID NA
Ownership Full Ownership
Energy Description Digital Program Thermostat,Energy Star/CFL/LED Lights,Insulation - Spray-Foam,Tankless/On-Demand H2O Heater
Acceptable Financing Cash Sale, Conventional, FHA, VA
Tax Rate 2.436
Disclosures No Disclosures
Listing Terms Cash Sale, Conventional, FHA, VA
Financing Cash Sale,Conventional,FHA,VA
Special Listing Condition No Disclosures
Read Less Info
Want to know what your home might be worth? Contact us for a FREE valuation!

Our team is ready to help you sell your home for the highest possible price ASAP

Bought with Compass Realty & Associates LL

"Molly's job is to find and attract mastery-based agents to the office, protect the culture, and make sure everyone is happy! "






