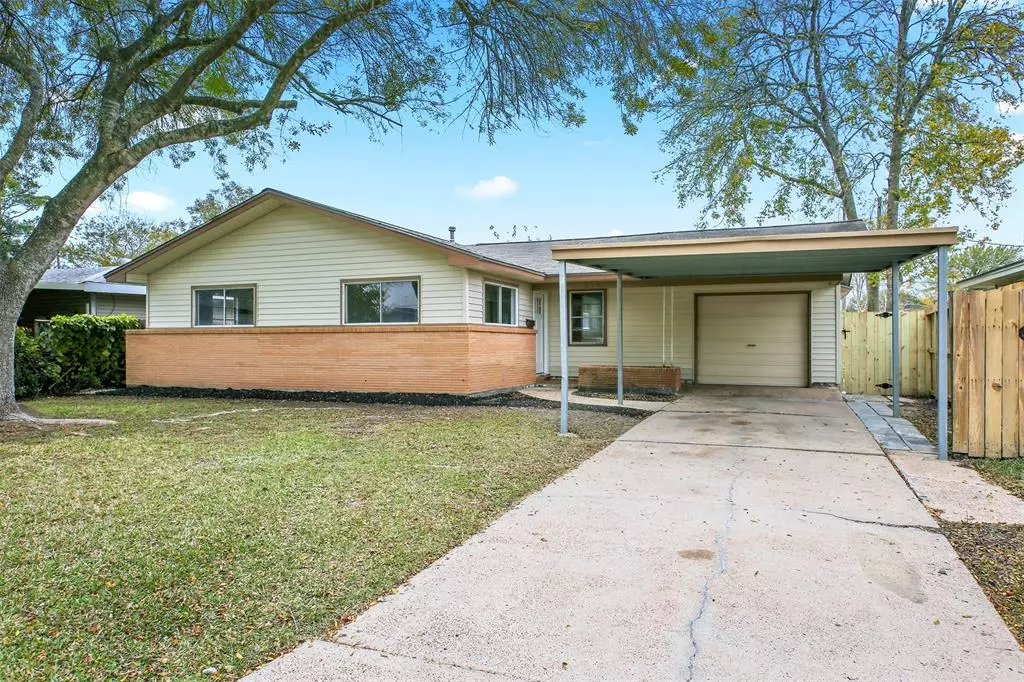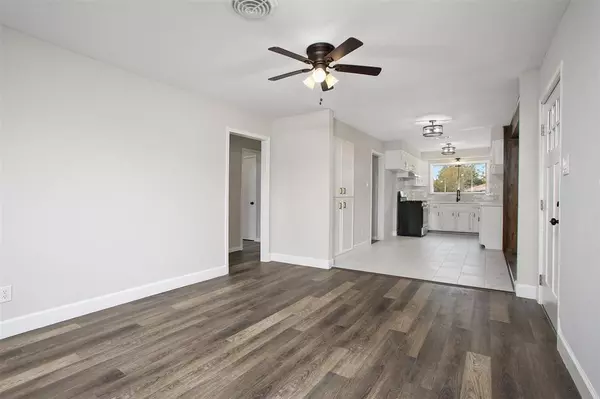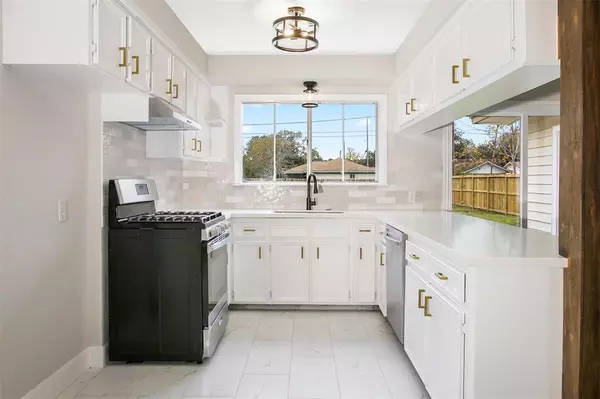$185,000
For more information regarding the value of a property, please contact us for a free consultation.
3 Beds
1 Bath
1,232 SqFt
SOLD DATE : 04/27/2023
Key Details
Property Type Single Family Home
Listing Status Sold
Purchase Type For Sale
Square Footage 1,232 sqft
Price per Sqft $150
Subdivision Temple Court
MLS Listing ID 84848830
Sold Date 04/27/23
Style Ranch
Bedrooms 3
Full Baths 1
Year Built 1965
Annual Tax Amount $2,159
Tax Year 2022
Lot Size 8,790 Sqft
Acres 0.2018
Property Description
Welcome to this beautifully remodeled 3 bedroom, 1 bathroom, 1 car garage home in Hitchcock. This home features brand new vinyl plank and tile flooring, fresh paint, updated kitchen with tile backsplash, quartz countertops, and stainless steel appliances, brand new bathroom with tile tub surround and shiplap above the vanity, and new light fixtures throughout. PLUS brand new evaporator coil, hot water heater, and electric panel. On the outside, 1/3 of the backyard fence was replaced. There is an oversized back patio and huge yard! Call the listing agent today to schedule a private showing!
Location
State TX
County Galveston
Area Hitchcock
Rooms
Bedroom Description All Bedrooms Down
Other Rooms Kitchen/Dining Combo, Living/Dining Combo, Utility Room in Garage
Den/Bedroom Plus 3
Kitchen Kitchen open to Family Room, Pantry
Interior
Heating Central Gas
Cooling Central Electric
Flooring Tile, Vinyl Plank
Exterior
Exterior Feature Back Yard, Back Yard Fenced, Patio/Deck, Porch, Side Yard
Garage Attached Garage
Garage Spaces 1.0
Carport Spaces 1
Garage Description Single-Wide Driveway
Roof Type Composition
Private Pool No
Building
Lot Description Subdivision Lot
Story 1
Foundation Slab
Lot Size Range 0 Up To 1/4 Acre
Sewer Public Sewer
Water Public Water
Structure Type Vinyl
New Construction No
Schools
Elementary Schools Hitchcock Primary/Stewart Elementary School
Middle Schools Crosby Middle School (Hitchcock)
High Schools Hitchcock High School
School District 26 - Hitchcock
Others
Restrictions Unknown
Tax ID 6995-0000-0037-000
Energy Description Attic Vents,Ceiling Fans,Digital Program Thermostat,Insulated Doors
Acceptable Financing Cash Sale, Conventional, FHA, Investor, VA
Tax Rate 2.3428
Disclosures Owner/Agent, Sellers Disclosure
Listing Terms Cash Sale, Conventional, FHA, Investor, VA
Financing Cash Sale,Conventional,FHA,Investor,VA
Special Listing Condition Owner/Agent, Sellers Disclosure
Read Less Info
Want to know what your home might be worth? Contact us for a FREE valuation!

Our team is ready to help you sell your home for the highest possible price ASAP

Bought with eXp Realty, LLC

"Molly's job is to find and attract mastery-based agents to the office, protect the culture, and make sure everyone is happy! "






