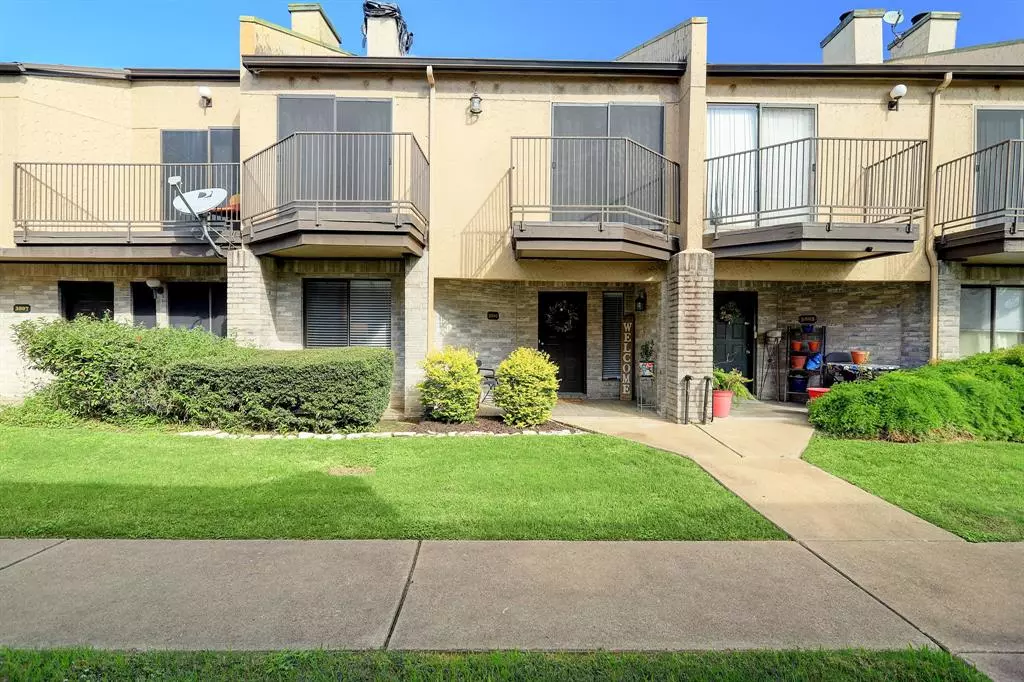$200,000
For more information regarding the value of a property, please contact us for a free consultation.
3 Beds
2.1 Baths
1,367 SqFt
SOLD DATE : 04/28/2023
Key Details
Property Type Condo
Sub Type Condominium
Listing Status Sold
Purchase Type For Sale
Square Footage 1,367 sqft
Price per Sqft $140
Subdivision Park Lake Condo
MLS Listing ID 35564087
Sold Date 04/28/23
Style Traditional
Bedrooms 3
Full Baths 2
Half Baths 1
HOA Fees $319/mo
Year Built 1984
Annual Tax Amount $2,632
Tax Year 2021
Lot Size 1,472 Sqft
Property Description
Updated condo facing courtyard w/2-car attached garage is filled w/fantastic features you're going to love. Step inside to find tile & wood laminate floors (no carpet), fresh paint, crown molding, updated lighting, ceiling fans & more. Spacious living room has an updated fireplace & lovely natural light. Updated kitchen features freshly painted cabinets, granite countertops, recent SS appliances, updated lighting & more. Breakfast area & kitchen enjoy views & access to a private atrium. Upstairs find a posh owner's suite w/wood laminate floors, fresh neutral paint, a large closet & updated ensuite bathroom. Owner's bathroom has an updated vanity, mirror, lights & a full tub/shower enclosure. Upstairs study and bedroom combo can easily be converted back to separate rooms. Great amenities only steps from your door include tennis, a pool & lakeside trail.
Location
State TX
County Fort Bend
Area Missouri City Area
Rooms
Bedroom Description En-Suite Bath,Primary Bed - 2nd Floor,Sitting Area,Walk-In Closet
Other Rooms Breakfast Room, Kitchen/Dining Combo, Living Area - 1st Floor, Utility Room in House
Den/Bedroom Plus 3
Kitchen Pantry
Interior
Interior Features Drapes/Curtains/Window Cover, Fire/Smoke Alarm, Formal Entry/Foyer, High Ceiling
Heating Central Electric
Cooling Central Electric
Flooring Laminate, Marble Floors, Tile
Fireplaces Number 1
Fireplaces Type Wood Burning Fireplace
Appliance Electric Dryer Connection
Dryer Utilities 1
Laundry Utility Rm in House
Exterior
Exterior Feature Balcony, Patio/Deck
Garage Attached Garage
Garage Spaces 2.0
Roof Type Composition
Street Surface Concrete,Curbs,Gutters
Parking Type Additional Parking
Private Pool No
Building
Story 2
Unit Location Courtyard,Greenbelt
Entry Level Levels 1 and 2
Foundation Slab
Sewer Public Sewer
Water Public Water
Structure Type Brick
New Construction No
Schools
Elementary Schools Lexington Creek Elementary School
Middle Schools Dulles Middle School
High Schools Dulles High School
School District 19 - Fort Bend
Others
HOA Fee Include Clubhouse,Exterior Building,Grounds,Recreational Facilities,Water and Sewer
Tax ID 5727-00-012-0020-907
Ownership Full Ownership
Energy Description Ceiling Fans,HVAC>13 SEER
Acceptable Financing Cash Sale, Conventional, FHA, VA
Tax Rate 2.34
Disclosures Sellers Disclosure
Listing Terms Cash Sale, Conventional, FHA, VA
Financing Cash Sale,Conventional,FHA,VA
Special Listing Condition Sellers Disclosure
Read Less Info
Want to know what your home might be worth? Contact us for a FREE valuation!

Our team is ready to help you sell your home for the highest possible price ASAP

Bought with Entourage Real Estate

"Molly's job is to find and attract mastery-based agents to the office, protect the culture, and make sure everyone is happy! "






