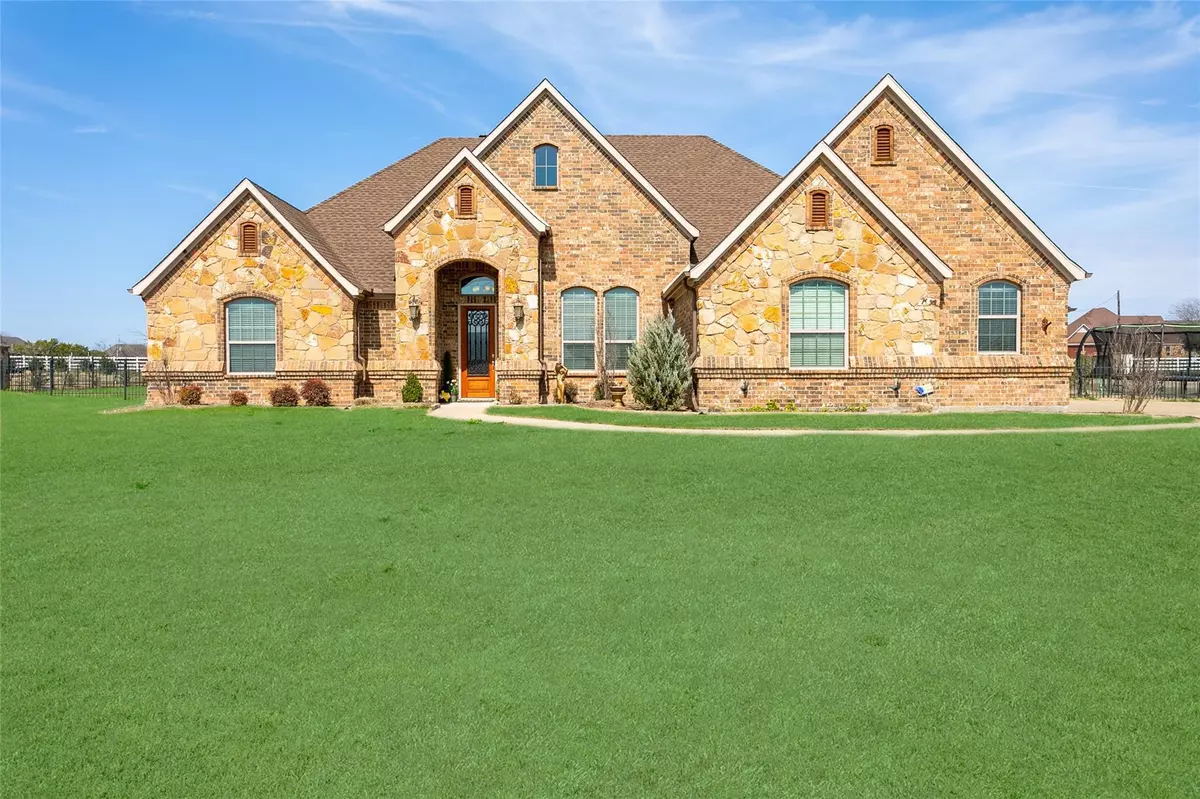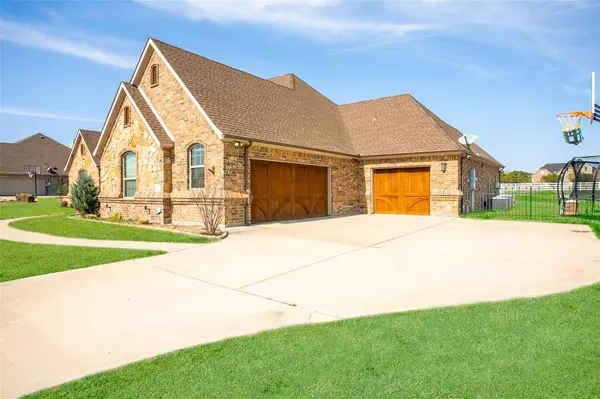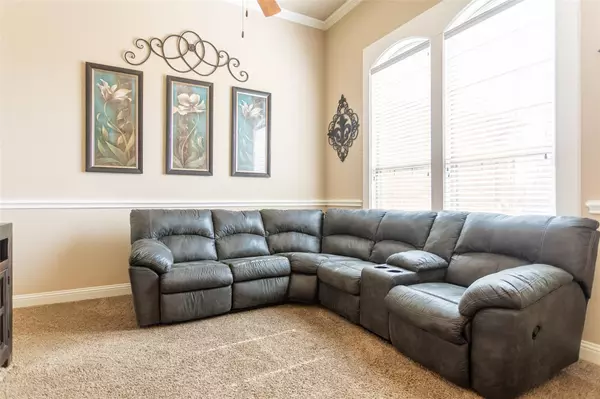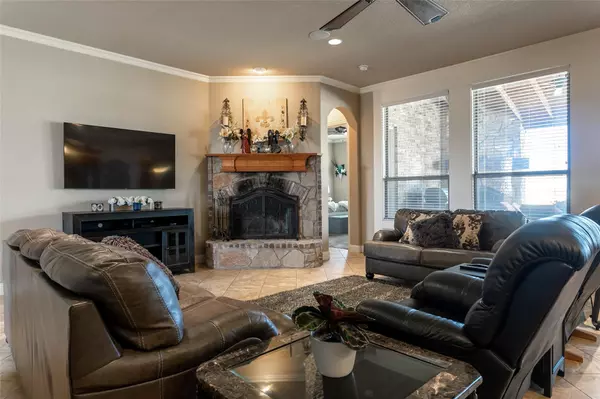$650,000
For more information regarding the value of a property, please contact us for a free consultation.
4 Beds
3 Baths
3,023 SqFt
SOLD DATE : 04/28/2023
Key Details
Property Type Single Family Home
Sub Type Single Family Residence
Listing Status Sold
Purchase Type For Sale
Square Footage 3,023 sqft
Price per Sqft $215
Subdivision Legacy Pointe
MLS Listing ID 20266580
Sold Date 04/28/23
Style Contemporary/Modern
Bedrooms 4
Full Baths 3
HOA Fees $33/ann
HOA Y/N Mandatory
Year Built 2015
Lot Size 1.050 Acres
Acres 1.05
Property Description
This stunning 4 bedroom, 3 bath home with a study is a true gem sitting on a beautiful 1.050 acre lot. The home is in excellent condition with a new roof installed in 2019, three fireplaces, and an extended extra large 2 car garage provides plenty of storage space. This home is spacious and inviting with 18 inch floor tile and 10' ceilings throughout the house adding a touch of elegance. Step outside onto the patio and you'll find a true oasis, complete with a large pool and cabana, perfect for soaking up the sun and enjoying the great outdoors while the sprinkler system ensures a lush and well-maintained lawn. Additional features include wiring for surround sound, an in-ground 250-gallon propane tank, ensuring a steady and reliable fuel source. With so much to offer, this home is a must-see for anyone looking for a luxurious and comfortable living experience.
Location
State TX
County Parker
Direction From US-377 S. go left onto Goforth Rd. turn left to stay on Goforth, turn right onto Mountain Vista Dr, and then right again onto Saharra Slew. House is on the right hand side on the corner.
Rooms
Dining Room 1
Interior
Interior Features Built-in Features, Granite Counters, High Speed Internet Available, Kitchen Island
Heating Electric
Cooling Electric
Flooring Carpet, Ceramic Tile
Fireplaces Number 3
Fireplaces Type Wood Burning
Appliance Dishwasher, Disposal, Gas Cooktop
Heat Source Electric
Laundry Electric Dryer Hookup, Washer Hookup
Exterior
Exterior Feature Covered Deck, Covered Patio/Porch
Garage Spaces 3.0
Fence Wood
Pool Cabana, Fenced, In Ground, Water Feature
Utilities Available Aerobic Septic, Curbs, Propane, Septic, Well
Roof Type Composition
Parking Type 2-Car Double Doors, Concrete
Garage Yes
Private Pool 1
Building
Lot Description Acreage, Sprinkler System
Story Multi/Split
Foundation Slab
Structure Type Brick,Concrete,Rock/Stone
Schools
Elementary Schools Vandagriff
Middle Schools Aledo
High Schools Aledo
School District Aledo Isd
Others
Restrictions Deed
Ownership fearn
Acceptable Financing Cash, Conventional, FHA, VA Loan
Listing Terms Cash, Conventional, FHA, VA Loan
Financing Conventional
Read Less Info
Want to know what your home might be worth? Contact us for a FREE valuation!

Our team is ready to help you sell your home for the highest possible price ASAP

©2024 North Texas Real Estate Information Systems.
Bought with Tim Taylor • DMD Realty, LLC

"Molly's job is to find and attract mastery-based agents to the office, protect the culture, and make sure everyone is happy! "






