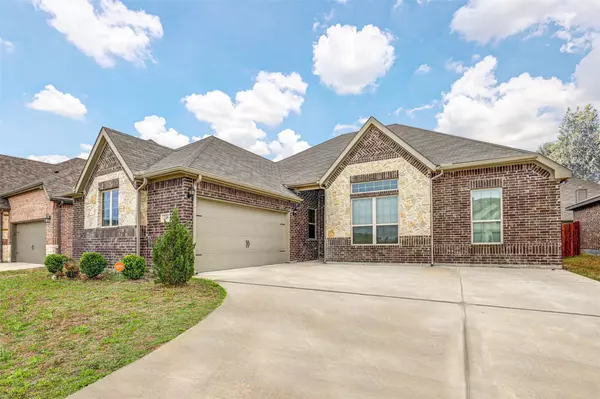$355,000
For more information regarding the value of a property, please contact us for a free consultation.
4 Beds
2 Baths
2,144 SqFt
SOLD DATE : 04/28/2023
Key Details
Property Type Single Family Home
Sub Type Single Family Residence
Listing Status Sold
Purchase Type For Sale
Square Footage 2,144 sqft
Price per Sqft $165
Subdivision Bar C Ranch Ph I
MLS Listing ID 20292781
Sold Date 04/28/23
Style Traditional
Bedrooms 4
Full Baths 2
HOA Fees $36/ann
HOA Y/N Mandatory
Year Built 2019
Annual Tax Amount $7,795
Lot Size 7,187 Sqft
Acres 0.165
Property Description
Adorable and Affordable! This home is only a few years old and boasts 4 bedrooms, 2 full baths and an impressive open concept floorplan! Fresh landscaping and new grass in the backyard offer lovely curb appeal! The gorgeous stone fireplace is the focal point of the spacious living room. The modern kitchen provides tons of cabinets and counter space, trendy backsplash, ss appliances, walk-in pantry, gas stovetop and a large eat-in dining space. The over-sized primary bedroom boasts a well designed en-suite with a large soaking tub, separate shower, dual sinks and a walk-in closet. Nice size laundry room with plenty of space for a freezer. Outback enjoy your morning coffee or that evening glass of wine under the covered patio! See this one today!
Location
State TX
County Tarrant
Direction From NE Loop 820 go North approximately 3.5 miles on Blue Mound, then left on Bailey Boswell. Go approx 1 mile and Bar C Ranch will be on your right. Sign in yard
Rooms
Dining Room 1
Interior
Interior Features Cable TV Available, Decorative Lighting, Eat-in Kitchen, High Speed Internet Available, Kitchen Island, Walk-In Closet(s)
Heating Central, Electric
Cooling Ceiling Fan(s), Central Air, Electric
Flooring Carpet, Ceramic Tile, Vinyl
Fireplaces Number 1
Fireplaces Type Gas Logs, Stone
Appliance Dishwasher, Disposal, Electric Oven, Gas Cooktop, Microwave
Heat Source Central, Electric
Laundry Utility Room, Full Size W/D Area
Exterior
Exterior Feature Covered Patio/Porch, Rain Gutters
Garage Spaces 2.0
Fence Wood
Utilities Available City Sewer, City Water, Concrete, Electricity Connected, Sewer Available
Roof Type Composition
Parking Type 2-Car Single Doors, Concrete, Driveway, Garage, Garage Faces Side
Garage Yes
Building
Lot Description Interior Lot, Landscaped, Sprinkler System, Subdivision
Story One
Foundation Slab
Structure Type Brick,Rock/Stone
Schools
Elementary Schools Comanche Springs
Middle Schools Prairie Vista
High Schools Saginaw
School District Eagle Mt-Saginaw Isd
Others
Ownership Jessica Winger
Acceptable Financing Cash, Conventional, FHA, VA Loan
Listing Terms Cash, Conventional, FHA, VA Loan
Financing FHA
Read Less Info
Want to know what your home might be worth? Contact us for a FREE valuation!

Our team is ready to help you sell your home for the highest possible price ASAP

©2024 North Texas Real Estate Information Systems.
Bought with Vesh Pathak • Beam Real Estate, LLC

"Molly's job is to find and attract mastery-based agents to the office, protect the culture, and make sure everyone is happy! "






