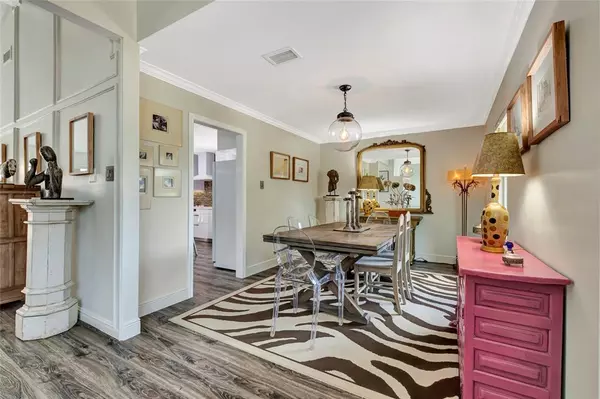$495,000
For more information regarding the value of a property, please contact us for a free consultation.
4 Beds
2 Baths
2,361 SqFt
SOLD DATE : 04/28/2023
Key Details
Property Type Single Family Home
Listing Status Sold
Purchase Type For Sale
Square Footage 2,361 sqft
Price per Sqft $209
Subdivision South Shore Harbour
MLS Listing ID 53527091
Sold Date 04/28/23
Style Traditional
Bedrooms 4
Full Baths 2
HOA Fees $115/mo
HOA Y/N 1
Year Built 1985
Annual Tax Amount $7,145
Tax Year 2021
Lot Size 10,367 Sqft
Acres 0.238
Property Description
Experience the luxury of living in the gated community of South Shore, surrounded by lush greenery, golf courses, pools, parks, and a manned gate. As you approach the home, you're greeted by the vibrant and welcoming entrance with well over 100 amaryllis lining the flower beds. Step inside and be welcomed by designer touches and a light, bright feel. The kitchen boasts sleek, modern cabinetry with ample prep space, matching appliances, and filtered water, making it a chef's dream. The primary bathroom is equally impressive with a separate tub and frameless shower, both with handicap access and sleek white modern tile. The home also features wall-to-wall laminate floors throughout, recent interior/exterior paint, electric fence, 2018 water heater and new A/C coil. With so many recent updates, you won't find anything like this one-of-a-kind home. Quick access to I-45, NASA, UTMB, Ellington, and Galveston. Schedule your showing today and come experience the South Shore lifestyle!
Location
State TX
County Galveston
Area League City
Rooms
Bedroom Description All Bedrooms Down,En-Suite Bath,Split Plan,Walk-In Closet
Other Rooms Formal Dining, Home Office/Study, Kitchen/Dining Combo, Living/Dining Combo, Utility Room in House
Den/Bedroom Plus 4
Kitchen Breakfast Bar, Island w/o Cooktop, Pantry, Pots/Pans Drawers, Soft Closing Cabinets, Soft Closing Drawers, Under Cabinet Lighting
Interior
Interior Features Dryer Included, High Ceiling, Refrigerator Included, Washer Included, Wet Bar
Heating Central Gas
Cooling Central Electric
Flooring Laminate, Tile
Fireplaces Number 1
Fireplaces Type Gaslog Fireplace
Exterior
Exterior Feature Back Yard Fenced, Sprinkler System
Garage Detached Garage
Garage Spaces 2.0
Roof Type Composition
Street Surface Asphalt,Curbs
Private Pool No
Building
Lot Description Cul-De-Sac, In Golf Course Community, Subdivision Lot
Faces Northeast
Story 1
Foundation Slab
Lot Size Range 0 Up To 1/4 Acre
Sewer Public Sewer
Water Public Water
Structure Type Brick
New Construction No
Schools
Elementary Schools Ferguson Elementary School
Middle Schools Clear Creek Intermediate School
High Schools Clear Creek High School
School District 9 - Clear Creek
Others
HOA Fee Include Courtesy Patrol,On Site Guard,Other
Restrictions Deed Restrictions
Tax ID 6645-0003-0011-000
Ownership Full Ownership
Energy Description Ceiling Fans,Digital Program Thermostat,Insulated/Low-E windows,Solar Screens
Acceptable Financing Cash Sale, Conventional
Tax Rate 2.0697
Disclosures Sellers Disclosure
Listing Terms Cash Sale, Conventional
Financing Cash Sale,Conventional
Special Listing Condition Sellers Disclosure
Read Less Info
Want to know what your home might be worth? Contact us for a FREE valuation!

Our team is ready to help you sell your home for the highest possible price ASAP

Bought with eXp Realty, LLC

"Molly's job is to find and attract mastery-based agents to the office, protect the culture, and make sure everyone is happy! "






