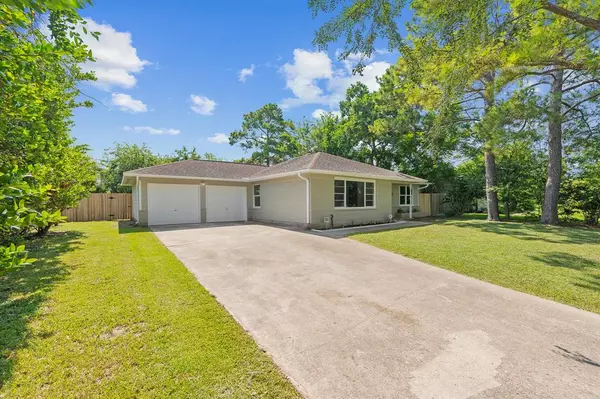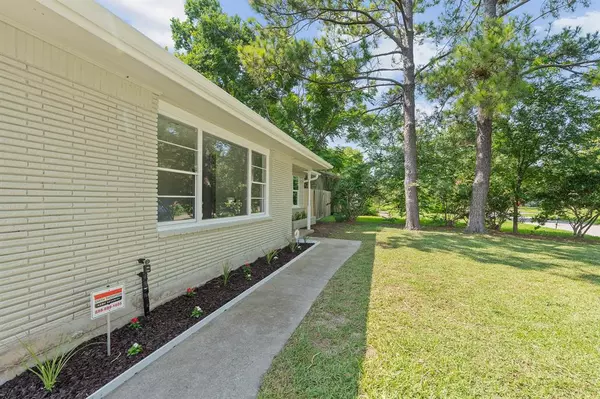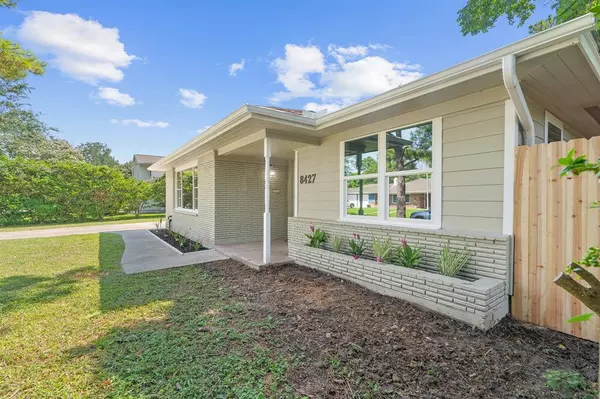$449,000
For more information regarding the value of a property, please contact us for a free consultation.
3 Beds
2 Baths
1,672 SqFt
SOLD DATE : 04/28/2023
Key Details
Property Type Single Family Home
Listing Status Sold
Purchase Type For Sale
Square Footage 1,672 sqft
Price per Sqft $255
Subdivision Knollwood Village Sec 09
MLS Listing ID 16896483
Sold Date 04/28/23
Style Traditional
Bedrooms 3
Full Baths 2
Year Built 1952
Annual Tax Amount $7,761
Tax Year 2021
Lot Size 9,600 Sqft
Acres 0.2204
Property Description
5 Minutes from NRG Stadium in the established neighborhood of Knollwood, is a fully remodeled, 3 bed, 2 bath, 1672 sqft home, ready for a buyer. Walk passed the flowerbeds, under the covered patio, and into your open concept living room with hardwood flooring, LED lighting, and all new energy efficient windows that fill the room with natural sunlight. The living room opens up to your stunning kitchen with granite countertops, custom cabinetry, all new electric stainless steel appliances, and an eat-in kitchen island, with room left over for the kitchen table that looks out across a big backyard. The guest bath has been fully re-modeled from the re-finished bath & shower, to the herringbone pattern tile floors. Down the hall there are 2 sizable guest bedrooms with spacious closets. And the large master suite includes a gorgeous refinished tile shower that will make you late for work most mornings. Schools, restaurants, & parks are all within walking distance & downtown is 10 min away.
Location
State TX
County Harris
Area Knollwood/Woodside Area
Rooms
Bedroom Description All Bedrooms Down
Other Rooms 1 Living Area, Den, Formal Dining, Kitchen/Dining Combo, Utility Room in Garage
Kitchen Breakfast Bar, Kitchen open to Family Room, Pantry
Interior
Heating Central Gas
Cooling Central Electric
Flooring Carpet, Tile, Wood
Exterior
Exterior Feature Back Yard, Back Yard Fenced, Fully Fenced
Garage Attached Garage
Garage Spaces 2.0
Garage Description Auto Garage Door Opener, Single-Wide Driveway
Roof Type Composition
Private Pool No
Building
Lot Description Subdivision Lot
Faces North
Story 1
Foundation Slab
Lot Size Range 0 Up To 1/4 Acre
Sewer Public Sewer
Water Public Water
Structure Type Brick,Wood
New Construction No
Schools
Elementary Schools Longfellow Elementary School (Houston)
Middle Schools Pershing Middle School
High Schools Bellaire High School
School District 27 - Houston
Others
Restrictions Deed Restrictions
Tax ID 081-300-000-0002
Ownership Full Ownership
Energy Description Ceiling Fans
Acceptable Financing Cash Sale, Conventional, FHA, VA
Tax Rate 2.3307
Disclosures Sellers Disclosure
Listing Terms Cash Sale, Conventional, FHA, VA
Financing Cash Sale,Conventional,FHA,VA
Special Listing Condition Sellers Disclosure
Read Less Info
Want to know what your home might be worth? Contact us for a FREE valuation!

Our team is ready to help you sell your home for the highest possible price ASAP

Bought with Keller Williams Platinum

"Molly's job is to find and attract mastery-based agents to the office, protect the culture, and make sure everyone is happy! "






