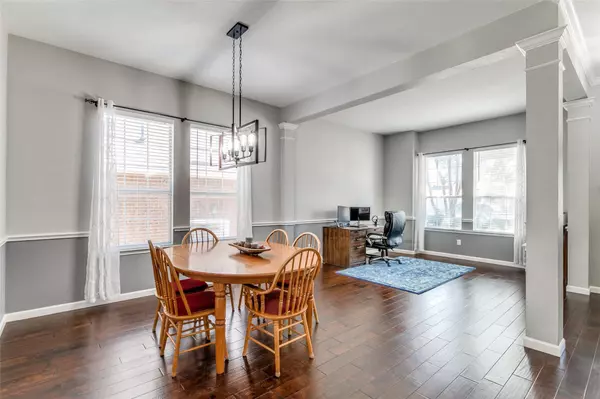$359,000
For more information regarding the value of a property, please contact us for a free consultation.
3 Beds
2 Baths
2,227 SqFt
SOLD DATE : 05/03/2023
Key Details
Property Type Single Family Home
Sub Type Single Family Residence
Listing Status Sold
Purchase Type For Sale
Square Footage 2,227 sqft
Price per Sqft $161
Subdivision Hillsborough
MLS Listing ID 20260117
Sold Date 05/03/23
Style Traditional
Bedrooms 3
Full Baths 2
HOA Fees $33/ann
HOA Y/N Mandatory
Year Built 2005
Annual Tax Amount $6,746
Lot Size 5,488 Sqft
Acres 0.126
Property Description
Single story with a split floorplan is perfectly maintained and ready for your FAMILY. The curb appeal to include beautiful landscaped flower beds and covered porch will lure you in & the home will not disappoint. This home features three living spaces that can be used as a flex space, office, play area, etc. As you enter the high ceilings, lovely flooring, and many windows will welcome you & provide an open and bright feeling. The kitchen & open family room provides opportunities to gather & entertain. Plenty of cabinets & space for cooking provides opportunities for family life at home. As you enter the master you MUST see the closet. It is HUGE. You will NOT want to miss this home with mature trees, interior lot, & low maintenance yard. Two car garage with epoxy flooring. Hardwood, tile, & carpet throughout. Perfect first time home or for the family down sizing. Conveniently located near major highways, growth galore, and excellent schools. Sellers are ready to go-no leaseback.
Location
State TX
County Tarrant
Direction West on 114, onto SH 170 Frontage Road W, left on N Main Street, right on Timberland Blvd, left on Park Vista Blvd, right on Pinellas Ave, left on Gadsden Ave. Home will be on the right.
Rooms
Dining Room 2
Interior
Interior Features Cable TV Available, High Speed Internet Available, Sound System Wiring, Walk-In Closet(s)
Heating Central, Natural Gas
Cooling Central Air, Electric
Flooring Carpet, Ceramic Tile, Hardwood
Appliance Dishwasher, Disposal, Electric Range, Microwave, Vented Exhaust Fan
Heat Source Central, Natural Gas
Laundry Electric Dryer Hookup, Gas Dryer Hookup, Full Size W/D Area, Washer Hookup
Exterior
Exterior Feature Covered Patio/Porch
Garage Spaces 2.0
Fence Wood
Utilities Available City Sewer, City Water
Roof Type Composition
Parking Type 2-Car Single Doors, Driveway, Epoxy Flooring, Garage, Garage Door Opener
Garage Yes
Building
Lot Description Few Trees, Interior Lot, Landscaped, Sprinkler System, Subdivision
Story One
Foundation Slab
Structure Type Brick
Schools
Elementary Schools Freedom
Middle Schools Hillwood
High Schools Central
School District Keller Isd
Others
Ownership SEE CAD
Acceptable Financing Cash, Conventional, FHA, VA Loan
Listing Terms Cash, Conventional, FHA, VA Loan
Financing Conventional
Read Less Info
Want to know what your home might be worth? Contact us for a FREE valuation!

Our team is ready to help you sell your home for the highest possible price ASAP

©2024 North Texas Real Estate Information Systems.
Bought with Kevin Kuo • eXp Realty

"Molly's job is to find and attract mastery-based agents to the office, protect the culture, and make sure everyone is happy! "






