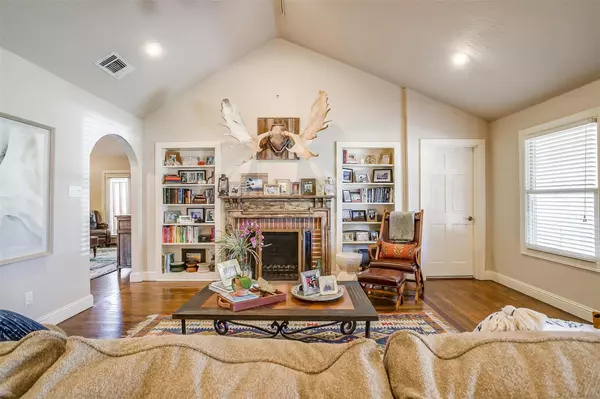$725,000
For more information regarding the value of a property, please contact us for a free consultation.
3 Beds
3 Baths
2,750 SqFt
SOLD DATE : 05/03/2023
Key Details
Property Type Single Family Home
Sub Type Single Family Residence
Listing Status Sold
Purchase Type For Sale
Square Footage 2,750 sqft
Price per Sqft $263
Subdivision Ridglea North Add
MLS Listing ID 20247798
Sold Date 05/03/23
Style Traditional
Bedrooms 3
Full Baths 3
HOA Y/N None
Year Built 1942
Annual Tax Amount $12,079
Lot Size 10,824 Sqft
Acres 0.2485
Property Description
Located in the heart of Ridglea North, this charming updated brick home is as beautiful on the inside as out. It is hard to beat this floorplan which offers 2 large living rooms w cathedral ceilings, dining room, oversized chef's kitchen w large eat-in island, 3 bedrooms +office & large primary suite. REAL hardwood floors throughout most of the home! Kitchen features tasteful sage green cabinets w plentiful storage, new quartz island, perimeter granite countertops, 36in gas range & farmhouse sink. Primary suite offers french doors to the backyard, large bathroom suite w dual vanities, garden tub, walk-in shower & large walk-in closet. One secondary bedroom features an ensuite bath w walk-in shower. Situated on nearly a quarter acre lot w circle drive, electric gated driveway and separately fenced backyard, this home offers large covered parking & large stone patio with pergola for all your outdoor activities. 2 new HVACs in '17 & '18. New roof '16.
Location
State TX
County Tarrant
Community Park, Playground
Direction From Camp Bowie, North on Ridglea, left on Locke, property on left.
Rooms
Dining Room 2
Interior
Interior Features Built-in Wine Cooler, Cable TV Available, Cedar Closet(s), Decorative Lighting, Dry Bar, High Speed Internet Available, Kitchen Island, Pantry, Vaulted Ceiling(s)
Heating Central, Natural Gas
Cooling Central Air, Electric, Wall Unit(s)
Flooring Carpet, Wood
Fireplaces Number 1
Fireplaces Type Gas Starter, Wood Burning
Appliance Built-in Gas Range, Dishwasher, Disposal, Microwave, Convection Oven, Plumbed For Gas in Kitchen, Vented Exhaust Fan
Heat Source Central, Natural Gas
Laundry Electric Dryer Hookup, Utility Room, Washer Hookup
Exterior
Exterior Feature Covered Patio/Porch, Rain Gutters
Carport Spaces 2
Fence Gate, High Fence, Metal, Wood
Community Features Park, Playground
Utilities Available City Sewer, City Water, Curbs
Roof Type Composition
Parking Type Circular Driveway, Detached Carport, Driveway, Electric Gate, No Garage
Garage No
Building
Lot Description Few Trees, Interior Lot, Landscaped, Oak, Sprinkler System, Subdivision
Story One
Foundation Pillar/Post/Pier, Slab
Structure Type Brick
Schools
Elementary Schools Phillips M
Middle Schools Monnig
High Schools Arlington Heights
School District Fort Worth Isd
Others
Ownership Benjamin G Ralston
Acceptable Financing Cash, Conventional
Listing Terms Cash, Conventional
Financing Cash
Read Less Info
Want to know what your home might be worth? Contact us for a FREE valuation!

Our team is ready to help you sell your home for the highest possible price ASAP

©2024 North Texas Real Estate Information Systems.
Bought with Darla Robinson • Coldwell Banker Realty

"Molly's job is to find and attract mastery-based agents to the office, protect the culture, and make sure everyone is happy! "






