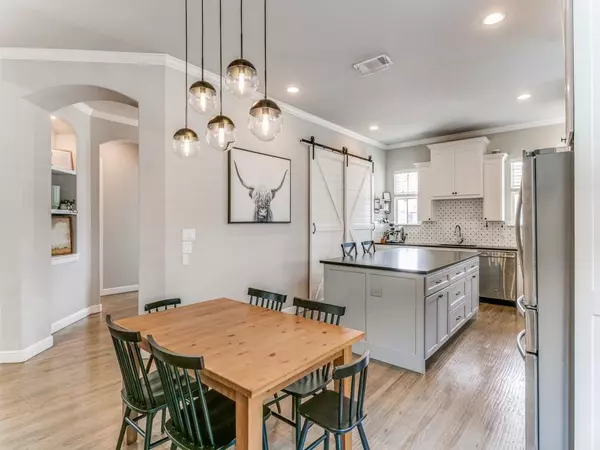$567,500
For more information regarding the value of a property, please contact us for a free consultation.
3 Beds
3 Baths
2,201 SqFt
SOLD DATE : 05/05/2023
Key Details
Property Type Single Family Home
Sub Type Single Family Residence
Listing Status Sold
Purchase Type For Sale
Square Footage 2,201 sqft
Price per Sqft $257
Subdivision Villas At Hometown
MLS Listing ID 20291867
Sold Date 05/05/23
Style Craftsman,Prairie
Bedrooms 3
Full Baths 3
HOA Fees $66/qua
HOA Y/N Mandatory
Year Built 2016
Annual Tax Amount $11,144
Lot Size 5,532 Sqft
Acres 0.127
Property Description
HGTV WORTHY STATEMENT MAKER! Rare 1-story quintessential craftsman gem with designer touches everywhere. Prized street inside the community of Hometown. Be in the middle of it all with an ultra convenient NRH location near shopping, eateries, rec center, library, schools, trails, & TEXRAIL to DFW Airport. Warm inviting front porch says hello. Gleaming hardwoods, OVERSIZED ISLAND with seating, stainless appliances including double oven+gas cooktop, shaker style cabinets with quartz countertops, & upgraded lighting. Generously sized family room with sleek stone fireplace overlooks both the kitchen & the covered patio with french doors. Master retreat with walk-in shower, separate tub, & showstopper master closet. Don't miss the large covered patio, artificial turf back yard, dog run, board on board privacy fence, sprinkler system, & epoxy floored garage+floored attic. Enjoy the walking trails, community pond, & small town atmosphere. Turn key ready, energy efficient, & easy living. WOW!
Location
State TX
County Tarrant
Community Jogging Path/Bike Path
Direction From 183, take Hwy 26 Grapevine Hwy to L on Parker then L on Grand just behind Dolce Living Home Town. From intersection of Precinct Line and Mid-Cities, go S on Precinct Line, R on Hwy 26, R on Parker, then L on Grand just behind Dolce Living Home Town.
Rooms
Dining Room 1
Interior
Interior Features Flat Screen Wiring, High Speed Internet Available, Sound System Wiring, Vaulted Ceiling(s)
Heating Central, Natural Gas
Cooling Central Air, Electric
Flooring Carpet, Ceramic Tile, Wood
Fireplaces Number 1
Fireplaces Type Gas Starter, Metal, Stone, Other
Appliance Dishwasher, Disposal, Electric Oven, Gas Cooktop, Gas Water Heater, Microwave, Plumbed For Gas in Kitchen, Refrigerator
Heat Source Central, Natural Gas
Laundry Electric Dryer Hookup, Full Size W/D Area, Washer Hookup
Exterior
Exterior Feature Covered Patio/Porch, Lighting
Garage Spaces 2.0
Fence Wood, Wrought Iron
Community Features Jogging Path/Bike Path
Utilities Available City Sewer, City Water, Curbs, Individual Gas Meter, Individual Water Meter, Sidewalk
Roof Type Composition
Parking Type Covered, Epoxy Flooring
Garage Yes
Building
Lot Description Interior Lot, Landscaped
Story One
Foundation Slab
Structure Type Fiber Cement
Schools
Elementary Schools Walkercrk
Middle Schools Smithfield
High Schools Birdville
School District Birdville Isd
Others
Ownership NATHAN & KARI POEN
Acceptable Financing Cash, Conventional
Listing Terms Cash, Conventional
Financing Cash
Special Listing Condition Aerial Photo
Read Less Info
Want to know what your home might be worth? Contact us for a FREE valuation!

Our team is ready to help you sell your home for the highest possible price ASAP

©2024 North Texas Real Estate Information Systems.
Bought with James Makens • The Makens Company

"Molly's job is to find and attract mastery-based agents to the office, protect the culture, and make sure everyone is happy! "






