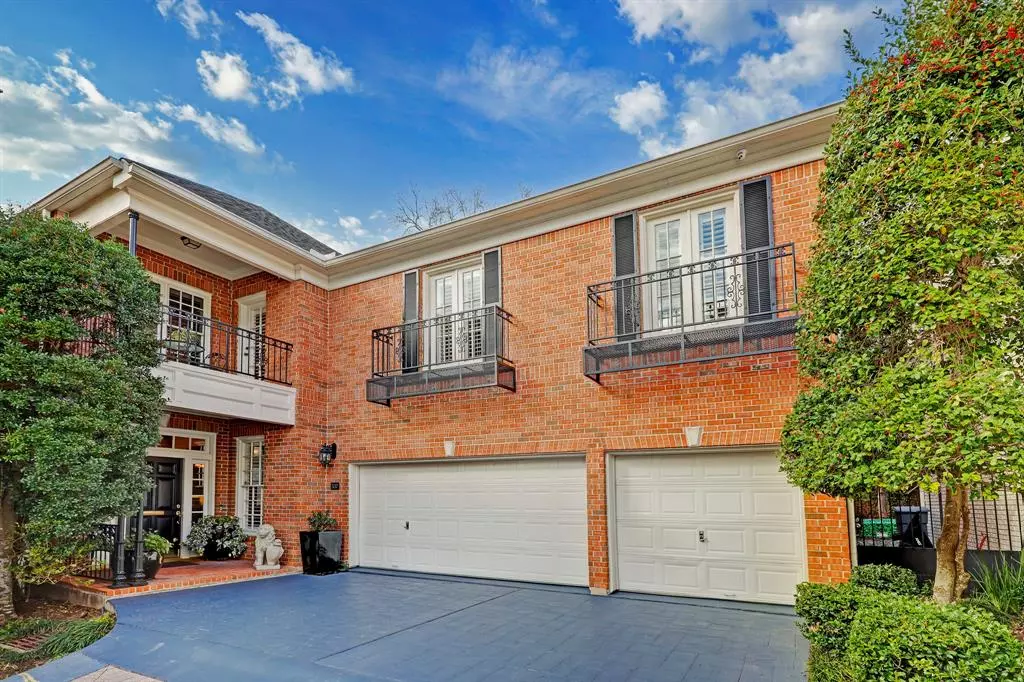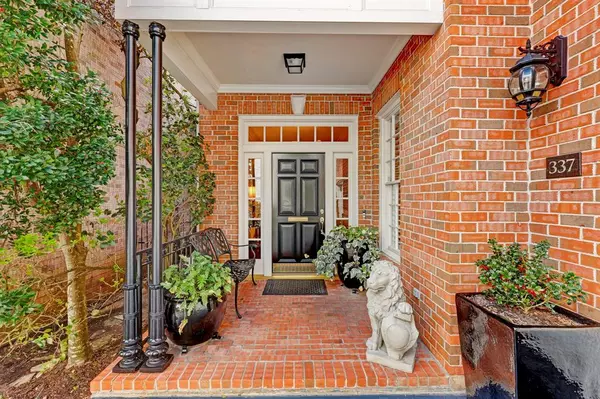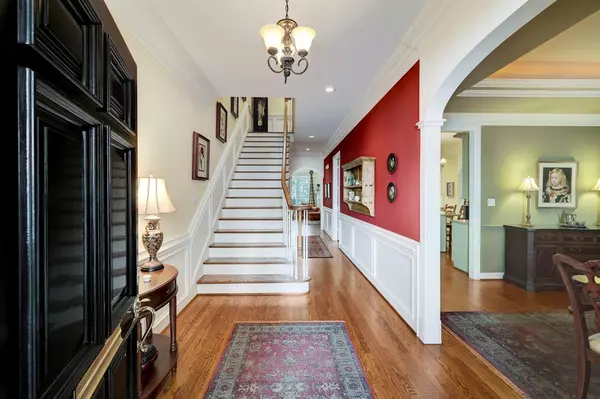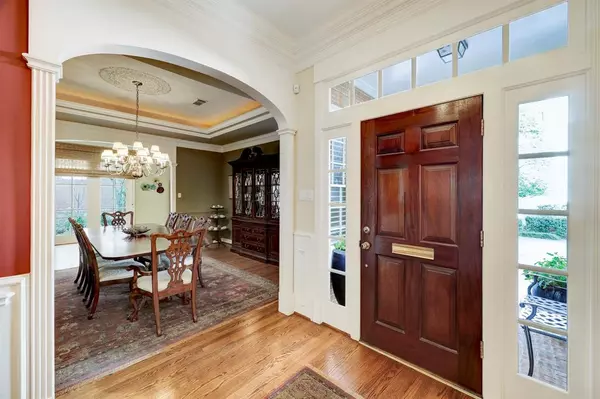$1,245,000
For more information regarding the value of a property, please contact us for a free consultation.
4 Beds
4.1 Baths
4,863 SqFt
SOLD DATE : 05/12/2023
Key Details
Property Type Single Family Home
Listing Status Sold
Purchase Type For Sale
Square Footage 4,863 sqft
Price per Sqft $241
Subdivision Hudson Bend
MLS Listing ID 3224388
Sold Date 05/12/23
Style Traditional
Bedrooms 4
Full Baths 4
Half Baths 1
HOA Fees $500/qua
HOA Y/N 1
Year Built 1993
Lot Size 3,500 Sqft
Property Description
Pristine location for this stunning free standing patio home nestled on a ravine setting in the coveted guard gated community of Hudson Bend. Beautifully maintained and updated, this special property offers 4 bedrooms, 4 1/2 baths and spacious living areas including living room, island kitchen, formal dining room, den, study, and loggia. The floor plan is open and offers opportunity for whatever space you need. Gleaming hardwoods, high ceilings and wonderful windows combine for the best of ambiance and comfort. The spacious primary bedroom includes a wonderful sitting area and great views of the ravine. The 3 secondary bedrooms are all en-suite with generous closet and storage space. The exterior is complete with 2 stone patios, massive deck overlooking the ravine and quality landscaping presenting the perfect areas for entertaining and relaxing. There is a 3 car garage with work area and recent ac and heating upgrades. Great Spring Branch schools. Don't miss this one.
Location
State TX
County Harris
Area Memorial West
Rooms
Bedroom Description All Bedrooms Up,En-Suite Bath,Primary Bed - 2nd Floor,Sitting Area,Walk-In Closet
Other Rooms 1 Living Area, Breakfast Room, Den, Formal Dining, Formal Living, Home Office/Study, Living Area - 2nd Floor, Utility Room in House
Master Bathroom Primary Bath: Double Sinks, Primary Bath: Jetted Tub, Primary Bath: Separate Shower, Secondary Bath(s): Tub/Shower Combo, Vanity Area
Kitchen Breakfast Bar, Island w/ Cooktop, Pantry, Pots/Pans Drawers, Under Cabinet Lighting
Interior
Interior Features Alarm System - Owned, Balcony, Crown Molding, Window Coverings, Dryer Included, Fire/Smoke Alarm, Formal Entry/Foyer, High Ceiling, Refrigerator Included, Washer Included, Wired for Sound
Heating Central Electric, Central Gas, Zoned
Cooling Central Electric, Zoned
Flooring Carpet, Wood
Fireplaces Number 1
Fireplaces Type Gas Connections, Gaslog Fireplace
Exterior
Exterior Feature Balcony, Controlled Subdivision Access, Partially Fenced, Patio/Deck, Sprinkler System
Garage Attached Garage
Garage Spaces 3.0
Garage Description Auto Garage Door Opener, Double-Wide Driveway
Roof Type Composition
Street Surface Concrete,Curbs,Gutters
Accessibility Manned Gate
Private Pool No
Building
Lot Description Patio Lot, Ravine
Faces East
Story 3
Foundation Slab on Builders Pier
Lot Size Range 0 Up To 1/4 Acre
Sewer Public Sewer
Water Public Water
Structure Type Brick,Wood
New Construction No
Schools
Elementary Schools Memorial Drive Elementary School
Middle Schools Spring Branch Middle School (Spring Branch)
High Schools Memorial High School (Spring Branch)
School District 49 - Spring Branch
Others
HOA Fee Include Grounds,On Site Guard,Other,Recreational Facilities
Senior Community No
Restrictions Deed Restrictions
Tax ID 115-251-000-0025
Ownership Full Ownership
Energy Description Ceiling Fans,Digital Program Thermostat,High-Efficiency HVAC,HVAC>13 SEER,Insulated/Low-E windows,Insulation - Blown Fiberglass,Tankless/On-Demand H2O Heater
Acceptable Financing Cash Sale, Conventional
Disclosures Sellers Disclosure
Listing Terms Cash Sale, Conventional
Financing Cash Sale,Conventional
Special Listing Condition Sellers Disclosure
Read Less Info
Want to know what your home might be worth? Contact us for a FREE valuation!

Our team is ready to help you sell your home for the highest possible price ASAP

Bought with BHGRE Gary Greene

"Molly's job is to find and attract mastery-based agents to the office, protect the culture, and make sure everyone is happy! "






