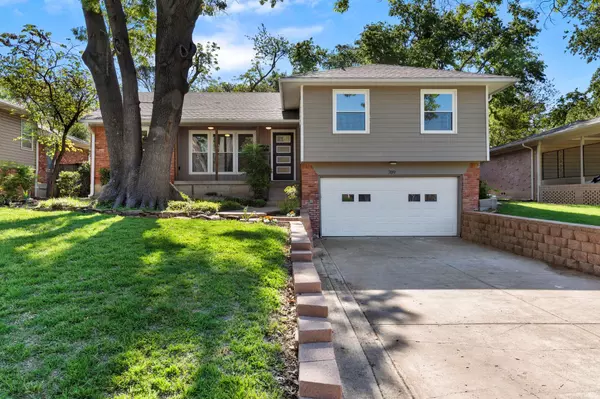$485,000
For more information regarding the value of a property, please contact us for a free consultation.
3 Beds
2 Baths
1,829 SqFt
SOLD DATE : 05/18/2023
Key Details
Property Type Single Family Home
Sub Type Single Family Residence
Listing Status Sold
Purchase Type For Sale
Square Footage 1,829 sqft
Price per Sqft $265
Subdivision Richardson Heights 05
MLS Listing ID 20300358
Sold Date 05/18/23
Style Traditional
Bedrooms 3
Full Baths 2
HOA Y/N None
Year Built 1957
Annual Tax Amount $8,365
Lot Size 8,232 Sqft
Acres 0.189
Property Description
This charming & bright 1.5 story home is in the adorable Richardson Heights community & has been completely updated with new LVP flooring through-out. The color palate & updates make you feel like you’re living in a magazine! Renovations make it move in ready & include brand new: windows, electrical panel, plumbing, duct work, attic insulation, water heater, flooring, a remodeled kitchen, remodeled bathrooms, & recently HVAC ('17) & Roof (<5 yo). The kitchen has beautiful quartz, white cabinets, gas cooktop, & features brand new dark stainless steel appliances (fingerprint resistant). The lvng room & kitchen offers an open concept and offers a wall of windows allowing for generous natural light. Relax in the private & split primary bedroom that opens to your oversized backyard. The timeless primary bathroom was also renovated with new double quartz vanities and brings a designer touch to your private suite. Located close to major highways, shops & restaurants & a quick drive to Dallas
Location
State TX
County Dallas
Direction From Hwy 75, take Spring Valley Rd exit, West on W Spring Valley Rd, North on S Weatherred, home will be on the right.
Rooms
Dining Room 2
Interior
Interior Features Built-in Features, Decorative Lighting, Double Vanity, Eat-in Kitchen, Natural Woodwork, Open Floorplan
Heating Natural Gas
Cooling Electric
Flooring Tile, Wood
Fireplaces Number 1
Fireplaces Type Gas, Living Room
Appliance Dishwasher, Disposal, Gas Range, Microwave, Plumbed For Gas in Kitchen
Heat Source Natural Gas
Laundry Electric Dryer Hookup, Utility Room, Full Size W/D Area, Washer Hookup
Exterior
Exterior Feature Covered Patio/Porch, Rain Gutters
Garage Spaces 2.0
Fence Wood
Utilities Available City Sewer, City Water, Dirt, Electricity Available, Electricity Connected, Individual Gas Meter, Individual Water Meter, Sidewalk
Roof Type Composition
Parking Type 2-Car Single Doors, Driveway, Garage, Garage Door Opener, Garage Faces Front
Garage Yes
Building
Lot Description Few Trees, Lrg. Backyard Grass
Story One and One Half
Foundation Pillar/Post/Pier
Structure Type Brick,Siding
Schools
Elementary Schools Richardson Heights
High Schools Richardson
School District Richardson Isd
Others
Ownership Of Record
Acceptable Financing 1031 Exchange, Cash, Conventional, FHA, VA Loan
Listing Terms 1031 Exchange, Cash, Conventional, FHA, VA Loan
Financing Conventional
Read Less Info
Want to know what your home might be worth? Contact us for a FREE valuation!

Our team is ready to help you sell your home for the highest possible price ASAP

©2024 North Texas Real Estate Information Systems.
Bought with Lindsay Beach • Dave Perry Miller Real Estate

"Molly's job is to find and attract mastery-based agents to the office, protect the culture, and make sure everyone is happy! "






