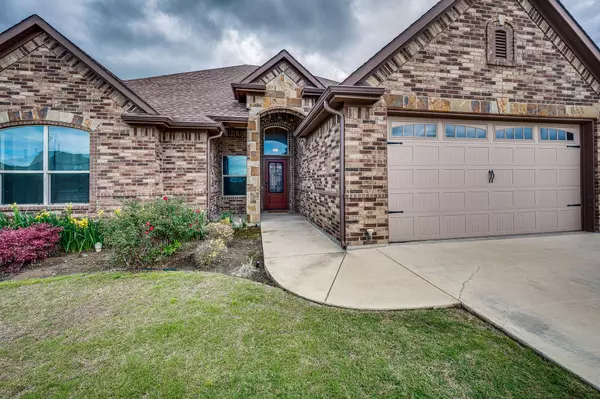$360,000
For more information regarding the value of a property, please contact us for a free consultation.
3 Beds
2 Baths
1,954 SqFt
SOLD DATE : 05/26/2023
Key Details
Property Type Single Family Home
Sub Type Single Family Residence
Listing Status Sold
Purchase Type For Sale
Square Footage 1,954 sqft
Price per Sqft $184
Subdivision Pinehurst Ph I
MLS Listing ID 20314404
Sold Date 05/26/23
Style Traditional
Bedrooms 3
Full Baths 2
HOA Fees $31/ann
HOA Y/N Mandatory
Year Built 2016
Annual Tax Amount $7,132
Lot Size 9,801 Sqft
Acres 0.225
Property Description
Welcome home to this beautiful and elegant custom-built home nestled within a quiet, gated neighborhood! The spacious floor plan boasts large windows overlooking the backyard and custom upgrades including an amazing kitchen with a center island, granite countertops and custom cabinetry. This home is an organizer's dream - from the large walk-in pantry, the walk-in closets in the master and guest bedrooms, the extra linen closets and the utility room featuring built-in cabinets - the possibilities are endless! So many unique features can be found here including a fireplace connecting the living room and master bedroom, trayed ceilings, beautiful stained concrete floors, a plethora of natural light, incredible views of unimproved land, upper and lower patio deck, and a welcoming, airy feeling that you can't wait to come home to! Don't miss out on this gem in the charming town of Ennis!
Location
State TX
County Ellis
Direction From Ennis Avenue, turn left onto NE Main Street, turn left onto Casa Linda Street, turn right on Park Street, turn left on Sleepy Hollow, turn left on Carnoustie Drive, enter gate code (code provided in private remarks), home will be on the left.
Rooms
Dining Room 1
Interior
Interior Features Decorative Lighting, Double Vanity, Eat-in Kitchen, Flat Screen Wiring, Granite Counters, High Speed Internet Available, Kitchen Island, Open Floorplan, Pantry, Smart Home System
Heating Central, Electric, Fireplace(s)
Cooling Ceiling Fan(s), Central Air, Electric
Flooring Concrete, Painted/Stained
Fireplaces Number 1
Fireplaces Type Brick, Double Sided, Gas Logs, Living Room, Master Bedroom
Appliance Dishwasher, Disposal, Electric Range, Microwave
Heat Source Central, Electric, Fireplace(s)
Laundry Electric Dryer Hookup, Utility Room, Full Size W/D Area, Washer Hookup
Exterior
Exterior Feature Covered Patio/Porch, Rain Gutters
Garage Spaces 2.0
Fence Metal
Utilities Available City Sewer, City Water, Concrete, Curbs, Individual Gas Meter, Sidewalk
Roof Type Composition
Parking Type 2-Car Double Doors, Driveway, Garage, Garage Door Opener, Garage Faces Front, Private
Garage Yes
Building
Lot Description Interior Lot, Landscaped, Sprinkler System
Story One
Foundation Slab
Structure Type Brick
Schools
Elementary Schools Austin
High Schools Ennis
School District Ennis Isd
Others
Ownership Vaughn
Acceptable Financing Cash, Conventional, FHA, VA Loan
Listing Terms Cash, Conventional, FHA, VA Loan
Financing FHA
Special Listing Condition Aerial Photo, Survey Available
Read Less Info
Want to know what your home might be worth? Contact us for a FREE valuation!

Our team is ready to help you sell your home for the highest possible price ASAP

©2024 North Texas Real Estate Information Systems.
Bought with Amelia Valdez • Amelia Valdez City Real Estate

"Molly's job is to find and attract mastery-based agents to the office, protect the culture, and make sure everyone is happy! "






