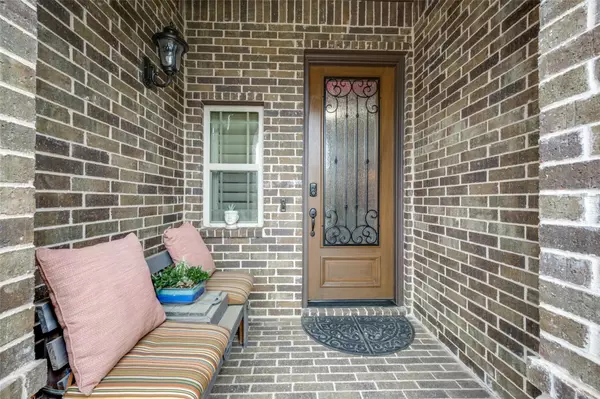$574,000
For more information regarding the value of a property, please contact us for a free consultation.
4 Beds
3 Baths
2,766 SqFt
SOLD DATE : 05/22/2023
Key Details
Property Type Single Family Home
Sub Type Single Family Residence
Listing Status Sold
Purchase Type For Sale
Square Footage 2,766 sqft
Price per Sqft $207
Subdivision Steadman Farms
MLS Listing ID 20293720
Sold Date 05/22/23
Style Traditional
Bedrooms 4
Full Baths 3
HOA Fees $51/ann
HOA Y/N Mandatory
Year Built 2015
Annual Tax Amount $11,046
Lot Size 8,363 Sqft
Acres 0.192
Property Description
Looking for perfection? Here it is! This stunning 4 bed, 3 bath home offers so many options for creating your Utopia. Beautiful finishings include hand scraped hardwoods, crown molding, plantation shutters throughout. Prefer a formal living room or dining room? You can choose. The 4th bedroom can easily be used for an office for those working from home. Stainless appliances and beautiful granite make this a gourmet's dream kitchen. Epoxy flooring and custom cabinetry in the garage will make your DIY project a piece of cake. Need space for a golf cart or big toys? The extended garage bay is just the ticket. The 3 way split floor plan is perfect for guests, in-laws or privacy. Large game room upstairs with full bath can also handle guests. Even a study nook. Enjoy the lovely backyard oasis with covered patio for outdoor entertaining. A gas port is grill ready. Pergola area is perfect for your outdoor plants. There is even a sun deck for catching rays. Turnkey & move in ready. Hurry!
Location
State TX
County Tarrant
Community Community Pool, Curbs, Sidewalks
Direction From Highway 377, head west on Keller Haslet Dr. Turn left on Park Vista. Right on Pangolin Dr. Left on Steadman Farms Dr. Right on Woodcrest Pl. Right on Forest Glen Ln. Home will be on the left.
Rooms
Dining Room 2
Interior
Interior Features Chandelier, Decorative Lighting, Eat-in Kitchen, Flat Screen Wiring, Granite Counters, High Speed Internet Available, Kitchen Island, Pantry, Sound System Wiring, Walk-In Closet(s)
Heating Central
Cooling Central Air
Flooring Carpet, Ceramic Tile, Wood
Fireplaces Number 1
Fireplaces Type Gas Logs, Stone
Appliance Dishwasher, Disposal, Gas Cooktop, Microwave, Double Oven, Plumbed For Gas in Kitchen, Tankless Water Heater
Heat Source Central
Laundry Utility Room, Full Size W/D Area, Washer Hookup
Exterior
Exterior Feature Rain Gutters
Garage Spaces 2.0
Fence Back Yard, Wood
Community Features Community Pool, Curbs, Sidewalks
Utilities Available City Sewer, City Water, Concrete, Curbs, Individual Gas Meter, Individual Water Meter
Roof Type Asphalt,Shingle
Parking Type 2-Car Single Doors, Epoxy Flooring, Garage, Garage Door Opener, Garage Faces Front, Oversized
Garage Yes
Building
Story Two
Foundation Slab
Structure Type Brick,Siding,Stone Veneer
Schools
Elementary Schools Woodlandsp
Middle Schools Trinity Springs
High Schools Timber Creek
School District Keller Isd
Others
Ownership See Agent
Financing Conventional
Read Less Info
Want to know what your home might be worth? Contact us for a FREE valuation!

Our team is ready to help you sell your home for the highest possible price ASAP

©2024 North Texas Real Estate Information Systems.
Bought with Rene Barrera • Ebby Halliday, REALTORS

"Molly's job is to find and attract mastery-based agents to the office, protect the culture, and make sure everyone is happy! "






