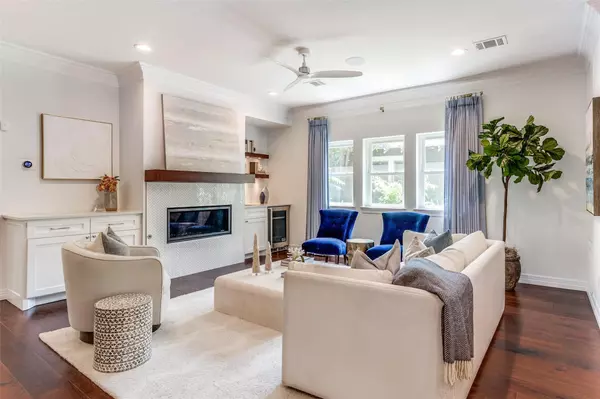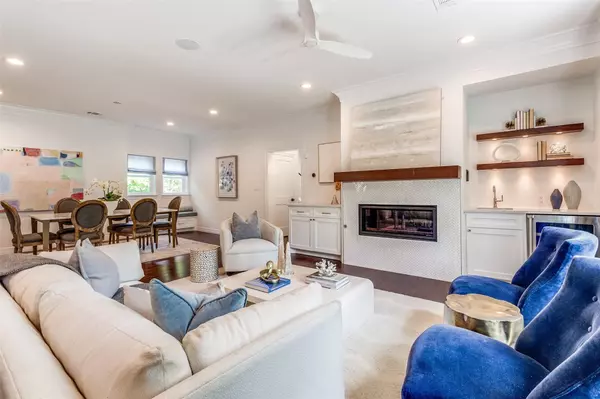$1,049,000
For more information regarding the value of a property, please contact us for a free consultation.
3 Beds
3 Baths
2,245 SqFt
SOLD DATE : 06/16/2023
Key Details
Property Type Single Family Home
Sub Type Single Family Residence
Listing Status Sold
Purchase Type For Sale
Square Footage 2,245 sqft
Price per Sqft $467
Subdivision Belmont Sub
MLS Listing ID 20333367
Sold Date 06/16/23
Style Craftsman
Bedrooms 3
Full Baths 3
HOA Y/N None
Year Built 1923
Lot Size 7,971 Sqft
Acres 0.183
Lot Dimensions 49x161
Property Description
This stunning East Dallas Craftsman on an oversized lot a block from lower Greenville was taken down to the studs, totally rebuilt & expanded in 2019 to perfection. It now features an open floorplan & modern amenities while preserving its original charm & character. Attention to detail in every room & designer finishes throughout with custom lighting, wallpaper & window treatments. Spacious living with gas fireplace, walnut flooring, wet bar & built-ins opens to dining & chef's kitchen with Cambria counters, high-end appliances including Bertazzoni 36 Dual Fuel Range & eat-in island. Guest BR downstairs with full bath also makes a great office. Primary suite with treetop views with dual sinks, Quartzite leathered counters, walk-in steam shower & walk-in closet. A fabulous, custom designed 2nd walk-in closet was previously a 4th BR & could be converted back. Multi-purpose mudroom offers utility space & a study nook. Large backyard with fire pit & 2-car detached garage with storage.
Location
State TX
County Dallas
Direction East on Velasco from Greenville. Home is on the left.
Rooms
Dining Room 1
Interior
Interior Features Built-in Features, Built-in Wine Cooler, Cable TV Available, Decorative Lighting, Double Vanity, Eat-in Kitchen, Flat Screen Wiring, High Speed Internet Available, Kitchen Island, Open Floorplan, Pantry, Smart Home System, Sound System Wiring, Walk-In Closet(s), Wet Bar
Heating Central, Natural Gas
Cooling Central Air, Electric
Flooring Carpet, Ceramic Tile, Marble, Wood, Other
Fireplaces Number 1
Fireplaces Type Decorative, Gas, Living Room
Appliance Built-in Refrigerator, Dishwasher, Disposal, Gas Range, Microwave, Plumbed For Gas in Kitchen, Refrigerator, Tankless Water Heater, Vented Exhaust Fan
Heat Source Central, Natural Gas
Laundry Electric Dryer Hookup, Utility Room, Full Size W/D Area, Washer Hookup
Exterior
Exterior Feature Covered Patio/Porch, Fire Pit, Rain Gutters, Lighting
Garage Spaces 2.0
Fence Wood
Utilities Available Cable Available, City Sewer, City Water, Sidewalk
Roof Type Composition
Parking Type 2-Car Single Doors, Driveway, Electric Gate, Garage, Garage Door Opener, Garage Faces Front
Garage Yes
Building
Lot Description Few Trees, Interior Lot, Landscaped, Lrg. Backyard Grass, Sprinkler System
Story Two
Foundation Pillar/Post/Pier
Structure Type Siding,Wood
Schools
Elementary Schools Geneva Heights
Middle Schools Long
High Schools Woodrow Wilson
School District Dallas Isd
Others
Ownership See Agent
Acceptable Financing Cash, Conventional, Other
Listing Terms Cash, Conventional, Other
Financing Conventional
Read Less Info
Want to know what your home might be worth? Contact us for a FREE valuation!

Our team is ready to help you sell your home for the highest possible price ASAP

©2024 North Texas Real Estate Information Systems.
Bought with Piper Young • At Properties Christie's Int'l

"Molly's job is to find and attract mastery-based agents to the office, protect the culture, and make sure everyone is happy! "






