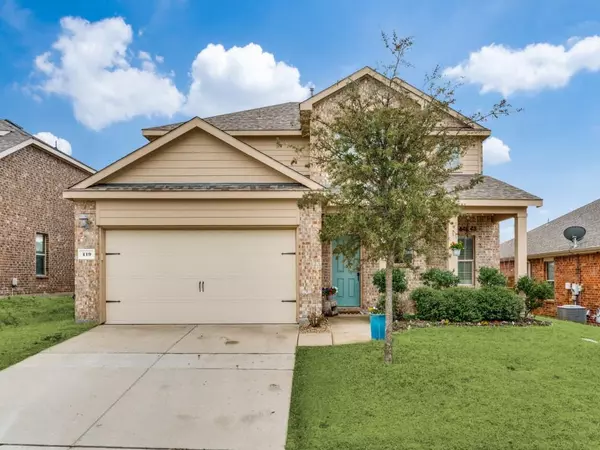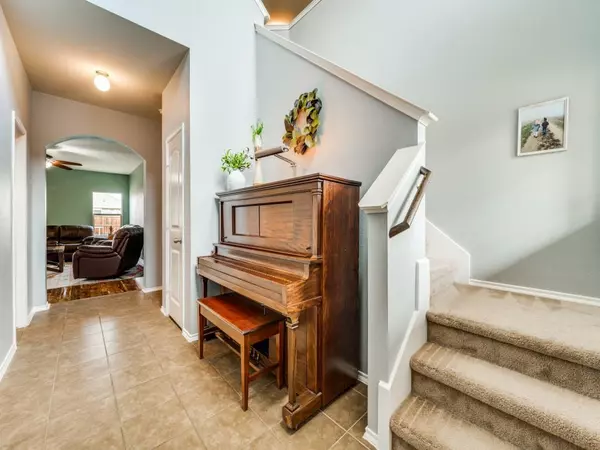$545,000
For more information regarding the value of a property, please contact us for a free consultation.
5 Beds
3 Baths
2,586 SqFt
SOLD DATE : 06/21/2023
Key Details
Property Type Single Family Home
Sub Type Single Family Residence
Listing Status Sold
Purchase Type For Sale
Square Footage 2,586 sqft
Price per Sqft $210
Subdivision Carter Ranch - Ph Va The
MLS Listing ID 20272873
Sold Date 06/21/23
Style Traditional
Bedrooms 5
Full Baths 2
Half Baths 1
HOA Fees $66/ann
HOA Y/N Mandatory
Year Built 2014
Annual Tax Amount $8,227
Lot Size 7,013 Sqft
Acres 0.161
Property Description
Adorable 5-bed Celina family home nestled in the highly sought after Carter Ranch subdivision. This home features a spacious family room over looking the beautiful pool and spa! Open floor plan flows into the updated kitchen including warm granite, white cabinets, copper sink, ss and black appliances, designer lighting and a custom eat in breakfast area. Private primary suite is secluded w an office or exercise space. Updated primary bath boasts dual sinks, new cabinetry, counters, floor to ceiling subway tile shower with new fixtures, seamless glass shower with pebble floor, and ceramic flooring. Upstairs, the 4 bedrooms are oversized with walk in closets. Guest bathroom centrally located with tub and shower. Convenient game room for movie night! The backyard has an extended porch gazebo overlooking the in ground gnite pool and spa with flag stone accents, waterfall and slide! Yard still has plenty of area for kids, pets and more. Goregous sunset views make this the spot to wind down.
Location
State TX
County Collin
Community Community Pool, Park, Playground
Direction North on Preston Rd. Turn Right (East) on Punk Carter Parkway, Right on Palomino Ln., Right on Paddock Ln. Home will be on left (SIY).
Rooms
Dining Room 1
Interior
Interior Features Cable TV Available, Decorative Lighting
Heating Central, Electric, Zoned
Cooling Ceiling Fan(s), Central Air, Electric
Flooring Carpet, Ceramic Tile
Appliance Dishwasher, Disposal, Electric Range
Heat Source Central, Electric, Zoned
Exterior
Exterior Feature Covered Patio/Porch, Playground
Garage Spaces 2.0
Fence Wood
Pool In Ground
Community Features Community Pool, Park, Playground
Utilities Available City Sewer, City Water, Natural Gas Available
Roof Type Composition
Parking Type 2-Car Single Doors
Garage Yes
Private Pool 1
Building
Lot Description Few Trees, Interior Lot, Irregular Lot, Landscaped, Lrg. Backyard Grass, Sprinkler System, Subdivision
Story Two
Foundation Slab
Structure Type Brick
Schools
Elementary Schools O'Dell
Middle Schools Jerry & Linda Moore
High Schools Celina
School District Celina Isd
Others
Restrictions Unknown Encumbrance(s)
Financing Conventional
Read Less Info
Want to know what your home might be worth? Contact us for a FREE valuation!

Our team is ready to help you sell your home for the highest possible price ASAP

©2024 North Texas Real Estate Information Systems.
Bought with Cindy Bogle • RE/MAX DFW Associates

"Molly's job is to find and attract mastery-based agents to the office, protect the culture, and make sure everyone is happy! "






