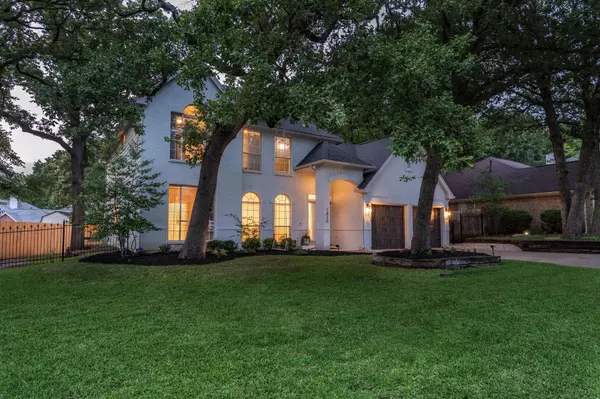$625,000
For more information regarding the value of a property, please contact us for a free consultation.
5 Beds
3 Baths
2,604 SqFt
SOLD DATE : 06/28/2023
Key Details
Property Type Single Family Home
Sub Type Single Family Residence
Listing Status Sold
Purchase Type For Sale
Square Footage 2,604 sqft
Price per Sqft $240
Subdivision Shadow Glen Add
MLS Listing ID 20351936
Sold Date 06/28/23
Style Traditional
Bedrooms 5
Full Baths 2
Half Baths 1
HOA Y/N None
Year Built 1989
Annual Tax Amount $9,098
Lot Size 0.296 Acres
Acres 0.296
Property Description
OFFER DEADLINE SUNDAY, JUNE 18 @ 8PM. Welcome Home to this 2-story dream in the prestigious Grapevine-Colleyville school district. Surrounded by an expansive front yard & stunning white-painted brick exterior, you will be captivated by the curb appeal. Inside you will find elegant wood-like tile flooring that flows throughout the main living spaces & a versatile home office or second living area, perfectly adaptable to your needs. The large living room boasts picturesque views of the backyard oasis, complete with an oversized deck & pergola, ideal for entertaining or simply relaxing. Take a dip in the inviting pool, enveloped by a canopy of mature trees that provide shade & serenity. The primary suite & a guest room are located on the bottom floor, offering privacy & convenience, while upstairs has 3 spacious bedrooms, providing ample space to spread out. Conveniently located near shopping, dining & the DFW Airport, this home truly combines comfort, convenience & charm.
Location
State TX
County Tarrant
Direction From TX-114 E take the TX-360 S exit towards Arlington. Continue on TX-360 S & then exit towards Euless-Grapevine Rd & turn right onto Euless-Grapevine Rd. Turn right onto Hughes Rd & then left onto Glenmeadows Dr. Turn right onto Branch Hollow Ln & then left onto Rolling Ridge. Home is on the left.
Rooms
Dining Room 1
Interior
Interior Features Built-in Features, Cable TV Available, Decorative Lighting, Eat-in Kitchen, Flat Screen Wiring, Granite Counters, High Speed Internet Available, Kitchen Island, Open Floorplan, Pantry, Walk-In Closet(s)
Heating Central, Fireplace(s), Natural Gas
Cooling Ceiling Fan(s), Central Air, Electric
Flooring Carpet, Ceramic Tile
Fireplaces Number 1
Fireplaces Type Brick, Gas Logs, Gas Starter, Raised Hearth
Appliance Dishwasher, Disposal, Electric Cooktop, Electric Oven, Gas Water Heater, Double Oven
Heat Source Central, Fireplace(s), Natural Gas
Laundry Electric Dryer Hookup, Utility Room, Full Size W/D Area, Washer Hookup
Exterior
Exterior Feature Rain Gutters, Storage
Garage Spaces 2.0
Fence Wood
Pool Gunite, Heated, In Ground, Outdoor Pool, Pool Sweep
Utilities Available City Sewer, City Water, Curbs, Electricity Connected, Individual Gas Meter, Individual Water Meter, Sidewalk, Underground Utilities
Roof Type Composition
Parking Type Garage Double Door, Driveway, Garage, Garage Door Opener, Garage Faces Front
Garage Yes
Private Pool 1
Building
Lot Description Interior Lot, Landscaped, Lrg. Backyard Grass, Many Trees, Sprinkler System, Subdivision
Story Two
Foundation Slab
Structure Type Brick
Schools
Elementary Schools Grapevine
Middle Schools Heritage
High Schools Colleyville Heritage
School District Grapevine-Colleyville Isd
Others
Ownership See Offer Instructions
Acceptable Financing Cash, Conventional, FHA, VA Loan
Listing Terms Cash, Conventional, FHA, VA Loan
Financing Conventional
Read Less Info
Want to know what your home might be worth? Contact us for a FREE valuation!

Our team is ready to help you sell your home for the highest possible price ASAP

©2024 North Texas Real Estate Information Systems.
Bought with Ali Schmidt Cook • RE/MAX Associates of Mansfield

"Molly's job is to find and attract mastery-based agents to the office, protect the culture, and make sure everyone is happy! "






