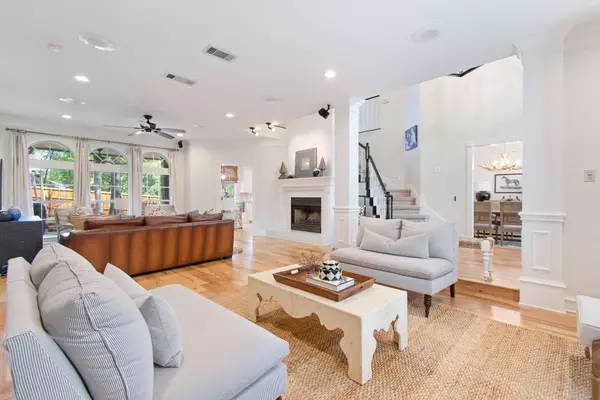$899,000
For more information regarding the value of a property, please contact us for a free consultation.
4 Beds
4 Baths
3,518 SqFt
SOLD DATE : 07/10/2023
Key Details
Property Type Single Family Home
Sub Type Single Family Residence
Listing Status Sold
Purchase Type For Sale
Square Footage 3,518 sqft
Price per Sqft $255
Subdivision Stonewood Gpv
MLS Listing ID 20349915
Sold Date 07/10/23
Style Traditional
Bedrooms 4
Full Baths 3
Half Baths 1
HOA Y/N None
Year Built 1992
Annual Tax Amount $11,307
Lot Size 0.321 Acres
Acres 0.321
Property Description
Welcome to your new home! The warm and inviting atmosphere creates a sense of comfort and relaxation. Nestled in the midst of lush greenery and mature trees is a tranquil oasis with its beautiful pool, playset, and ample outdoor space for entertaining family and friends. The exterior features custom LED lighting both in the front and back, making it stand out and adding to the beauty of the landscape. The Protect-a-Pool Child Fence and custom pool cover ensure that the pool is safe and clean year-round. Recent updates include one full HVAC system, including a furnace and compressor, replaced in April 2021, and an additional compressor replaced in June 2021. Roof replaced in October 2022. Located within walking distance to Parr Park this property offers easy access to outdoor activities, including playgrounds, walking trails, and sports fields. This home is perfect for families looking for a warm and welcoming living environment while still enjoying all the conveniences of city living.
Location
State TX
County Tarrant
Direction From Hall Johnson Rd, north on W T Parr Rd. Turn left, west on High Ridge Dr, right, north onto Stonecrest Dr. Turn left on Joyce Way to the second home on the right.
Rooms
Dining Room 2
Interior
Interior Features Cable TV Available, Decorative Lighting, Eat-in Kitchen, High Speed Internet Available, Kitchen Island, Sound System Wiring, Wet Bar
Heating Central
Cooling Central Air, Electric
Flooring Carpet, Ceramic Tile, Wood
Fireplaces Number 1
Fireplaces Type Brick, Gas Starter, Wood Burning
Appliance Dishwasher, Disposal, Electric Oven, Gas Cooktop, Gas Water Heater, Double Oven, Vented Exhaust Fan
Heat Source Central
Laundry Gas Dryer Hookup, Full Size W/D Area, Washer Hookup
Exterior
Exterior Feature Covered Patio/Porch, Rain Gutters, Lighting
Garage Spaces 2.0
Fence Gate, Wood
Pool Diving Board, Fenced, Gunite, Heated, In Ground, Pool Cover, Pool/Spa Combo, Salt Water
Utilities Available Asphalt, City Sewer, City Water, Curbs, Sidewalk
Roof Type Composition
Parking Type Garage Single Door, Additional Parking, Concrete, Driveway, Garage, Garage Faces Rear, Oversized
Garage Yes
Private Pool 1
Building
Lot Description Landscaped, Lrg. Backyard Grass, Many Trees, Sprinkler System, Subdivision
Story Two
Foundation Slab
Level or Stories Two
Structure Type Brick
Schools
Elementary Schools Taylor
Middle Schools Cross Timbers
High Schools Grapevine
School District Grapevine-Colleyville Isd
Others
Ownership Of Record
Acceptable Financing Cash, Conventional, FHA, VA Loan
Listing Terms Cash, Conventional, FHA, VA Loan
Financing Conventional
Special Listing Condition Survey Available
Read Less Info
Want to know what your home might be worth? Contact us for a FREE valuation!

Our team is ready to help you sell your home for the highest possible price ASAP

©2024 North Texas Real Estate Information Systems.
Bought with Lisa Escue • Escue Real Estate

"Molly's job is to find and attract mastery-based agents to the office, protect the culture, and make sure everyone is happy! "






